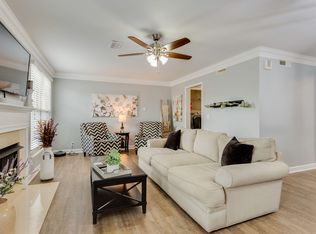Closed
$439,000
1369 General George Patton Rd, Nashville, TN 37221
3beds
1,816sqft
Apartment, Residential, Condominium
Built in 1984
-- sqft lot
$437,600 Zestimate®
$242/sqft
$1,815 Estimated rent
Home value
$437,600
$416,000 - $459,000
$1,815/mo
Zestimate® history
Loading...
Owner options
Explore your selling options
What's special
Price adjustment! Welcome to this beautifully updated 3-bedroom, 2-bath end unit backing up to the serene Harpeth River. This is the Andover floor plan. Freshly painted throughout and featuring brand-new LVT flooring, this move-in ready home combines comfort and style. The spacious primary suite boasts a tile walk-in shower and double vanities for a spa-like retreat.
Enjoy relaxing or entertaining on your private patio and take advantage of the community amenities including a clubhouse, swimming pool, and playground. Conveniently located near Bellevue shopping, dining. The condo has a 2 car carport and small storage closet.
Zillow last checked: 8 hours ago
Listing updated: November 07, 2025 at 09:35am
Listing Provided by:
Allyson Krebs 615-642-0547,
Synergy Real Estate Group, Inc.
Bought with:
Connie Nichols, 231019
RE/MAX Homes And Estates
Source: RealTracs MLS as distributed by MLS GRID,MLS#: 2899428
Facts & features
Interior
Bedrooms & bathrooms
- Bedrooms: 3
- Bathrooms: 2
- Full bathrooms: 2
- Main level bedrooms: 3
Bedroom 1
- Features: Suite
- Level: Suite
- Area: 196 Square Feet
- Dimensions: 14x14
Bedroom 2
- Area: 144 Square Feet
- Dimensions: 12x12
Bedroom 3
- Area: 143 Square Feet
- Dimensions: 11x13
Den
- Area: 234 Square Feet
- Dimensions: 13x18
Kitchen
- Area: 112 Square Feet
- Dimensions: 8x14
Living room
- Features: Combination
- Level: Combination
- Area: 420 Square Feet
- Dimensions: 21x20
Recreation room
- Features: Second Floor
- Level: Second Floor
- Area: 154 Square Feet
- Dimensions: 14x11
Heating
- Central
Cooling
- Central Air
Appliances
- Included: Cooktop, Electric Range, Dishwasher, Disposal, Refrigerator
- Laundry: Electric Dryer Hookup, Washer Hookup
Features
- Flooring: Laminate
- Basement: None
- Common walls with other units/homes: End Unit
Interior area
- Total structure area: 1,816
- Total interior livable area: 1,816 sqft
- Finished area above ground: 1,816
Property
Parking
- Total spaces: 2
- Parking features: Attached
- Carport spaces: 2
Features
- Levels: Two
- Stories: 2
- Pool features: Association
Lot
- Size: 1,742 sqft
Details
- Parcel number: 142090E15500CO
- Special conditions: Standard
Construction
Type & style
- Home type: Condo
- Property subtype: Apartment, Residential, Condominium
- Attached to another structure: Yes
Materials
- Brick
Condition
- New construction: No
- Year built: 1984
Utilities & green energy
- Sewer: Public Sewer
- Water: Public
- Utilities for property: Water Available
Community & neighborhood
Location
- Region: Nashville
- Subdivision: River Plantation
HOA & financial
HOA
- Has HOA: Yes
- HOA fee: $268 monthly
- Amenities included: Clubhouse, Playground, Pool
- Services included: Recreation Facilities, Trash
Price history
| Date | Event | Price |
|---|---|---|
| 11/7/2025 | Sold | $439,000$242/sqft |
Source: | ||
| 10/16/2025 | Pending sale | $439,000$242/sqft |
Source: | ||
| 8/19/2025 | Contingent | $439,000$242/sqft |
Source: | ||
| 7/14/2025 | Price change | $439,000-2.4%$242/sqft |
Source: | ||
| 6/19/2025 | Price change | $450,000-1.1%$248/sqft |
Source: | ||
Public tax history
| Year | Property taxes | Tax assessment |
|---|---|---|
| 2024 | $2,121 | $72,600 |
| 2023 | $2,121 | $72,600 |
| 2022 | $2,121 -1% | $72,600 |
Find assessor info on the county website
Neighborhood: River Plantation
Nearby schools
GreatSchools rating
- 6/10Bellevue Middle SchoolGrades: 5-8Distance: 1 mi
- 7/10Harpeth Valley Elementary SchoolGrades: PK-4Distance: 1.7 mi
Schools provided by the listing agent
- Elementary: Harpeth Valley Elementary
- Middle: Bellevue Middle
- High: James Lawson High School
Source: RealTracs MLS as distributed by MLS GRID. This data may not be complete. We recommend contacting the local school district to confirm school assignments for this home.
Get a cash offer in 3 minutes
Find out how much your home could sell for in as little as 3 minutes with a no-obligation cash offer.
Estimated market value
$437,600
Get a cash offer in 3 minutes
Find out how much your home could sell for in as little as 3 minutes with a no-obligation cash offer.
Estimated market value
$437,600
