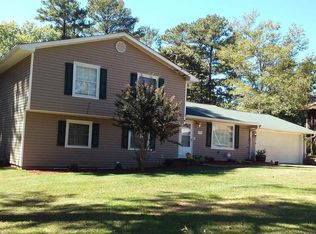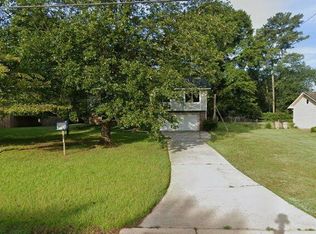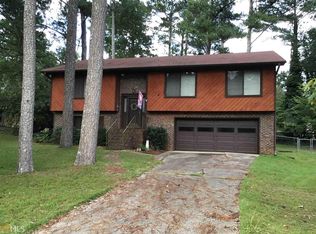Lots of room in this renovated 4 bedroom, 2.5 bath home in great Stockbridge neighborhood. KITCHEN has new stainless steel appliance package (stove, dishwasher, fridge), new granite countertops and new backsplash. All interior and exterior freshly painted. New granite countertops in the full bathrooms with tiled floors. Flexibility downstairs with a large FAMILY ROOM (opens to the backyard) and a fourth BEDROOM (or office?) and 1/2 bath. New flooring throughout entire house; luxury vinyl plank (LVP) on main level, new carpet upstairs and downstairs. Seller never lived in this renovated property so property disclosure not available. A MUST SEE!!!
This property is off market, which means it's not currently listed for sale or rent on Zillow. This may be different from what's available on other websites or public sources.


