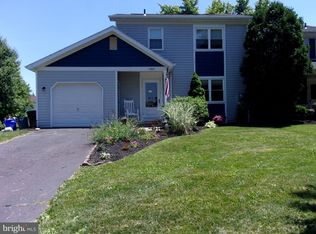Sold for $415,000 on 04/17/25
$415,000
1369 Fairgrounds Rd, Hatfield, PA 19440
3beds
1,500sqft
Single Family Residence
Built in 1986
7,500 Square Feet Lot
$424,800 Zestimate®
$277/sqft
$2,412 Estimated rent
Home value
$424,800
$395,000 - $459,000
$2,412/mo
Zestimate® history
Loading...
Owner options
Explore your selling options
What's special
Welcome to your new home! Don't miss the opportunity to see this nicely maintained one owner, pet/smoke free , 3 bedrooms, 1.5-bath twin in the highly desirable, No HOA Fee, Fairfield Community. As you enter, you'll be welcomed by new wall-to-wall carpet that flows through the living and dining room creating a cozy and inviting space. The spacious eat-in kitchen offers a delightful view of the expansive backyard, perfect for outdoor gatherings. The first floor also features a convenient half bath adjacent to your sunken family room providing convenient access to your backyard and one car garage. Upstairs, you'll find three generously sized bedrooms, each with ample closet space. The full bathroom is accessible from both the hallway and the main bedroom for added convenience. Lower level has a full basement with laundry area and plenty of room for storage or potential for future finishing. The backyard provides a beautiful open area of the neighborhood, offering the perfect space for family gatherings and outdoor fun. With easy access to the schools and major roads, this home offers the ideal combination of comfort and convenience. It’s conveniently located minutes from PA Turnpike as well as lots of nearby shopping Wawa, Ralph’s Corner, Hatfield Pointe and Towamencin Shopping Village. Don't miss out, schedule your showing today!! Act quickly—this gem won't last long! Open House, Sunday March 23rd, 1pm-3pm.
Zillow last checked: 8 hours ago
Listing updated: June 26, 2025 at 07:36am
Listed by:
Jane Morales 215-740-7692,
EXP Realty, LLC
Bought with:
Colleen Gular, RS181200L
RE/MAX 440 - Skippack
Source: Bright MLS,MLS#: PAMC2133022
Facts & features
Interior
Bedrooms & bathrooms
- Bedrooms: 3
- Bathrooms: 2
- Full bathrooms: 1
- 1/2 bathrooms: 1
- Main level bathrooms: 1
Basement
- Area: 0
Heating
- Forced Air, Electric
Cooling
- Central Air, Electric
Appliances
- Included: Dishwasher, Dryer, Washer, Refrigerator, Oven/Range - Electric, Electric Water Heater
- Laundry: In Basement
Features
- Bathroom - Tub Shower, Dining Area, Family Room Off Kitchen, Eat-in Kitchen, Walk-In Closet(s)
- Flooring: Carpet, Vinyl
- Windows: Window Treatments
- Basement: Unfinished
- Has fireplace: No
Interior area
- Total structure area: 1,500
- Total interior livable area: 1,500 sqft
- Finished area above ground: 1,500
- Finished area below ground: 0
Property
Parking
- Total spaces: 3
- Parking features: Garage Faces Front, Asphalt, Attached, Driveway, On Street
- Attached garage spaces: 1
- Uncovered spaces: 2
Accessibility
- Accessibility features: Doors - Swing In, Accessible Entrance
Features
- Levels: Two
- Stories: 2
- Patio & porch: Patio
- Pool features: None
Lot
- Size: 7,500 sqft
- Dimensions: 50.00 x 0.00
Details
- Additional structures: Above Grade, Below Grade
- Parcel number: 350003453508
- Zoning: BB
- Special conditions: Standard
Construction
Type & style
- Home type: SingleFamily
- Architectural style: Victorian
- Property subtype: Single Family Residence
- Attached to another structure: Yes
Materials
- Vinyl Siding
- Foundation: Slab
Condition
- Good
- New construction: No
- Year built: 1986
Utilities & green energy
- Sewer: Public Sewer
- Water: Public
- Utilities for property: Electricity Available
Community & neighborhood
Location
- Region: Hatfield
- Subdivision: Fairfield
- Municipality: HATFIELD TWP
Other
Other facts
- Listing agreement: Exclusive Right To Sell
- Listing terms: Cash,Conventional,FHA,VA Loan
- Ownership: Fee Simple
Price history
| Date | Event | Price |
|---|---|---|
| 4/17/2025 | Sold | $415,000+2.5%$277/sqft |
Source: | ||
| 3/26/2025 | Pending sale | $405,000$270/sqft |
Source: | ||
| 3/19/2025 | Listed for sale | $405,000$270/sqft |
Source: | ||
Public tax history
| Year | Property taxes | Tax assessment |
|---|---|---|
| 2024 | $4,762 | $120,610 |
| 2023 | $4,762 +6.5% | $120,610 |
| 2022 | $4,471 +2.9% | $120,610 |
Find assessor info on the county website
Neighborhood: 19440
Nearby schools
GreatSchools rating
- 6/10Hatfield El SchoolGrades: K-6Distance: 0.3 mi
- 6/10Pennfield Middle SchoolGrades: 7-9Distance: 0.4 mi
- 9/10North Penn Senior High SchoolGrades: 10-12Distance: 3 mi
Schools provided by the listing agent
- Elementary: Hatfield
- Middle: Pennfield
- High: North Penn Senior
- District: North Penn
Source: Bright MLS. This data may not be complete. We recommend contacting the local school district to confirm school assignments for this home.

Get pre-qualified for a loan
At Zillow Home Loans, we can pre-qualify you in as little as 5 minutes with no impact to your credit score.An equal housing lender. NMLS #10287.
Sell for more on Zillow
Get a free Zillow Showcase℠ listing and you could sell for .
$424,800
2% more+ $8,496
With Zillow Showcase(estimated)
$433,296