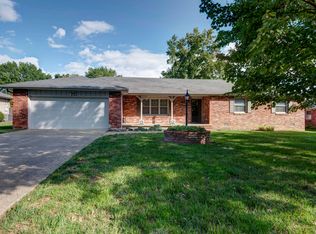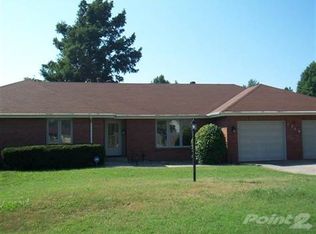Closed
Price Unknown
1369 E Deerfield Street, Springfield, MO 65804
3beds
2,381sqft
Single Family Residence
Built in 1972
0.32 Acres Lot
$356,700 Zestimate®
$--/sqft
$1,923 Estimated rent
Home value
$356,700
$325,000 - $389,000
$1,923/mo
Zestimate® history
Loading...
Owner options
Explore your selling options
What's special
LOCATION, LOCATION, LOCATION! Rare find all brick with approx 2381 sq ft on one level. Pride of ownership with the same owner for over 50 years! This home features: 3 bedrooms, 3 full baths, 3 living areas, formal living room, family room, formal dining, sunroom and 3 car garage. Stone tile entry with coat closet, large family room has brick gas log fireplace and crown molding. The open kitchen has tile backsplash, stainless steel appliances (electric stove, microwave, dishwasher and trash compactor), pantry, custom brick floor, eat-in bar and breakfast nook. The large master ensuite has large bathroom add-on with double vanities, walk-in shower, jetted tub, 2 walk-in closets and custom stain glass window. Nice sunroom with wood beam ceilings and overlooks the manicured backyard. Off the kitchen is a full bath and large laundry room. The home has original 2 car garage, with a custom built 1 car garage in the backyard that features: heat and basement that is perfect as a storm shelter and extra storage. It's a great space for a small hobby car or workshop. Beautiful backyard with patio, storage shed and mature landscaping! In-ground irrigation. Security system. Roof is 2 years old. Don't miss this great home located close to Battlefield Mall/shopping, medical facilities and restaurants. Call today for your private showing.
Zillow last checked: 8 hours ago
Listing updated: January 31, 2025 at 08:34am
Listed by:
Scott Rose 417-818-3876,
Murney Associates - Primrose
Bought with:
Joseph L Bex, 2012015061
AMAX Real Estate
Source: SOMOMLS,MLS#: 60273110
Facts & features
Interior
Bedrooms & bathrooms
- Bedrooms: 3
- Bathrooms: 3
- Full bathrooms: 3
Heating
- Forced Air, Natural Gas
Cooling
- Central Air, Ceiling Fan(s)
Appliances
- Included: Dishwasher, Gas Water Heater, Free-Standing Electric Oven, Microwave, Trash Compactor, Disposal
- Laundry: Main Level, W/D Hookup
Features
- Marble Counters, Laminate Counters, Walk-In Closet(s), Walk-in Shower, High Speed Internet
- Flooring: Hardwood, Stone, Brick, Wood, Tile
- Windows: Drapes, Double Pane Windows, Blinds, Shutters
- Basement: Sump Pump,Walk-Up Access,Unfinished,Exterior Entry,Partial
- Attic: Partially Floored,Pull Down Stairs
- Has fireplace: Yes
- Fireplace features: Family Room, Gas, Glass Doors, Brick
Interior area
- Total structure area: 2,381
- Total interior livable area: 2,381 sqft
- Finished area above ground: 2,381
- Finished area below ground: 0
Property
Parking
- Total spaces: 3
- Parking features: Driveway, Workshop in Garage, Storage, Garage Faces Rear, Garage Faces Front, Garage Door Opener
- Attached garage spaces: 3
- Has uncovered spaces: Yes
Accessibility
- Accessibility features: Grip-Accessible Features
Features
- Levels: One
- Stories: 1
- Patio & porch: Patio
- Exterior features: Rain Gutters
- Has spa: Yes
- Spa features: Bath
- Fencing: Privacy,Wood
Lot
- Size: 0.32 Acres
- Dimensions: 100 x 140
- Features: Sprinklers In Front, Sprinklers In Rear, Landscaped
Details
- Additional structures: Shed(s)
- Parcel number: 881906306029
Construction
Type & style
- Home type: SingleFamily
- Architectural style: Traditional
- Property subtype: Single Family Residence
Materials
- Brick
- Foundation: Poured Concrete
- Roof: Composition
Condition
- Year built: 1972
Utilities & green energy
- Sewer: Public Sewer
- Water: Public
Green energy
- Energy efficient items: High Efficiency - 90%+
Community & neighborhood
Security
- Security features: Security System, Smoke Detector(s)
Location
- Region: Springfield
- Subdivision: Compton Hills
HOA & financial
HOA
- HOA fee: $5 annually
Other
Other facts
- Listing terms: Cash,VA Loan,FHA,Conventional
- Road surface type: Asphalt
Price history
| Date | Event | Price |
|---|---|---|
| 9/6/2024 | Sold | -- |
Source: | ||
| 7/23/2024 | Pending sale | $359,900$151/sqft |
Source: | ||
| 7/15/2024 | Listed for sale | $359,900$151/sqft |
Source: | ||
Public tax history
| Year | Property taxes | Tax assessment |
|---|---|---|
| 2024 | $2,196 +0.6% | $40,930 |
| 2023 | $2,183 +9.7% | $40,930 +12.3% |
| 2022 | $1,991 +0% | $36,460 |
Find assessor info on the county website
Neighborhood: Bradford Park
Nearby schools
GreatSchools rating
- 5/10Cowden Elementary SchoolGrades: PK-5Distance: 0.9 mi
- 6/10Pershing Middle SchoolGrades: 6-8Distance: 2.2 mi
- 8/10Kickapoo High SchoolGrades: 9-12Distance: 1.1 mi
Schools provided by the listing agent
- Elementary: SGF-Cowden
- Middle: SGF-Pershing
- High: SGF-Kickapoo
Source: SOMOMLS. This data may not be complete. We recommend contacting the local school district to confirm school assignments for this home.

