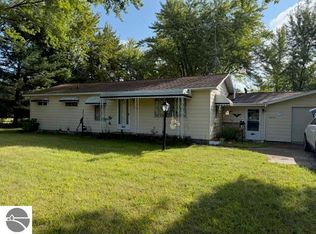Sold for $630,000
$630,000
1369 E County Line Rd, Hale, MI 48739
3beds
3,200sqft
Single Family Residence
Built in 1979
23 Acres Lot
$631,300 Zestimate®
$197/sqft
$2,485 Estimated rent
Home value
$631,300
Estimated sales range
Not available
$2,485/mo
Zestimate® history
Loading...
Owner options
Explore your selling options
What's special
Pull up to this showstopper on a paved road and black-top drive, and savor the scenery of this gorgeous home under shade trees. Whether you are looking to upgrade and upsize or retire on a peaceful plot of acreage, 1369 E. County Line Road could make those dreams a reality! This property is, without a doubt, the jewel of Ogemaw County! An expansive 3,229 square foot home is situated on beautifully manicured 23.31 acres. With a truly open floor plan, holiday gatherings can be spent around the fieldstone, gas fire-place; afterwards, you can retreat to your private upstairs primary suite. A spotless jacuzzi room steps out onto a huge composite deck with tranquil views galore! Walk or ride the trails past the pond and into wooded areas - there’s even a deer blind and food plot! This property boasts an immaculate 5882 square foot garage complete with a bar, office area, automotive bays, and even a paint booth! With infrared heat, it is an impressive space for your car projects, collections, and/or toys! AND for equestrians, there’s a 50 x 50 horse barn including four 12 x 12 stalls (complete with concrete floors, drains covered with treated wood, a hydrant, and a tack room)! A 24 x 32 storage building with a 12 foot lean-to complete this property.
Zillow last checked: 8 hours ago
Listing updated: October 22, 2025 at 06:38am
Listed by:
MICHELLE BASSI 989-274-5095,
CAROLE WILSON REAL ESTATE 989-728-0382,
KELLY FRANK 989-254-5450,
CAROLE WILSON REAL ESTATE
Bought with:
MICHELLE BASSI, 6501266457
CAROLE WILSON REAL ESTATE
Source: NGLRMLS,MLS#: 1937718
Facts & features
Interior
Bedrooms & bathrooms
- Bedrooms: 3
- Bathrooms: 3
- Full bathrooms: 2
- 1/2 bathrooms: 1
- Main level bathrooms: 1
Primary bedroom
- Area: 621
- Dimensions: 23 x 27
Primary bathroom
- Features: Private
Kitchen
- Area: 360
- Dimensions: 20 x 18
Living room
- Area: 660
- Dimensions: 30 x 22
Heating
- Baseboard, Propane, Fireplace(s)
Cooling
- Zoned, Ductless, Electric
Appliances
- Included: Refrigerator, Oven/Range, Dishwasher, Washer, Dryer
- Laundry: Lower Level
Features
- Cathedral Ceiling(s), Entrance Foyer, Walk-In Closet(s), Solarium/Sun Room, Granite Counters, Kitchen Island, Mud Room, Drywall, Ceiling Fan(s), Cable TV, High Speed Internet
- Windows: Blinds, Drapes, Curtain Rods
- Basement: Full,Unfinished
- Has fireplace: Yes
- Fireplace features: Gas
Interior area
- Total structure area: 3,200
- Total interior livable area: 3,200 sqft
- Finished area above ground: 3,200
- Finished area below ground: 0
Property
Parking
- Total spaces: 2
- Parking features: Attached, Garage Door Opener, Paved, Concrete Floors, Asphalt
- Attached garage spaces: 2
- Has uncovered spaces: Yes
Accessibility
- Accessibility features: Covered Entrance
Features
- Levels: Two
- Stories: 2
- Patio & porch: Deck, Multi-Level Decking, Porch
- Exterior features: Sidewalk, Garden, Rain Gutters, Dog Pen
- Has spa: Yes
- Spa features: Hot Tub
- Has view: Yes
- View description: Countryside View
- Waterfront features: Pond
Lot
- Size: 23 Acres
- Features: Wooded-Hardwoods, Working Farm, Cleared, Wooded, Evergreens, Level, Landscaped, Metes and Bounds
Details
- Additional structures: Barn(s), Pole Building(s), Shed(s), Workshop, Stable(s)
- Parcel number: 00602400125
- Zoning description: Residential,Agricultural,Horses Allowed,Outbuildings Allowed,Rural
- Horses can be raised: Yes
- Horse amenities: Stable(s)
Construction
Type & style
- Home type: SingleFamily
- Property subtype: Single Family Residence
Materials
- Frame, Vinyl Siding
- Roof: Asphalt
Condition
- New construction: No
- Year built: 1979
Utilities & green energy
- Sewer: Private Sewer
- Water: Private
Community & neighborhood
Community
- Community features: None
Location
- Region: Hale
- Subdivision: None
HOA & financial
HOA
- Services included: None
Other
Other facts
- Listing agreement: Exclusive Right Sell
- Price range: $630K - $630K
- Listing terms: Conventional,Cash
- Ownership type: Private Owner
- Road surface type: Asphalt
Price history
| Date | Event | Price |
|---|---|---|
| 10/15/2025 | Sold | $630,000+3.3%$197/sqft |
Source: | ||
| 9/8/2025 | Pending sale | $609,900$191/sqft |
Source: | ||
| 8/19/2025 | Listed for sale | $609,900-18.6%$191/sqft |
Source: | ||
| 7/28/2025 | Listing removed | $749,000$234/sqft |
Source: | ||
| 12/9/2024 | Listed for sale | $749,000$234/sqft |
Source: | ||
Public tax history
| Year | Property taxes | Tax assessment |
|---|---|---|
| 2024 | $1,899 -0.6% | $145,000 +11.1% |
| 2023 | $1,910 +2.7% | $130,500 +27.7% |
| 2022 | $1,860 +0.7% | $102,200 +4.6% |
Find assessor info on the county website
Neighborhood: 48739
Nearby schools
GreatSchools rating
- 5/10Hale Area SchoolGrades: K-12Distance: 3.9 mi
Schools provided by the listing agent
- District: Hale Area Schools
Source: NGLRMLS. This data may not be complete. We recommend contacting the local school district to confirm school assignments for this home.
Get pre-qualified for a loan
At Zillow Home Loans, we can pre-qualify you in as little as 5 minutes with no impact to your credit score.An equal housing lender. NMLS #10287.
