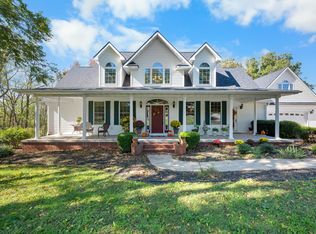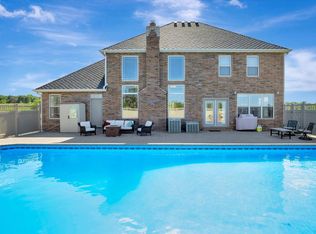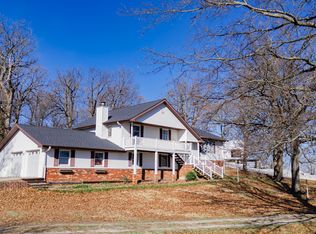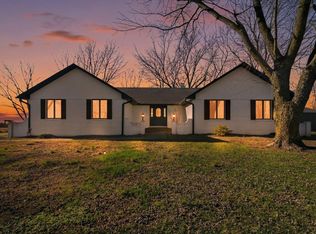Discover the perfect blend of luxury and nature! This sprawling home boasts over 6,600 square feet, with nearly 5,000 square feet of beautifully finished living space. Situated on over 10 acres, this property offers direct access to the Pomme de Terre River, making it an outdoor lover's dream.Inside, you'll find 4 spacious bedrooms and 3.5 bathrooms, designed for both comfort and functionality. The expansive layout ensures plenty of space for family, entertaining, or simply relaxing.The property also features a new 30' x 50' shop, complete with 3 bay doors, insulated walls, and durable reinforced concrete floors, Designed to support car/truck lifts.-New Roof/Gutters-New Siding-2 Commercial grade 5 ton York energy efficient HVAC units-2 Private septic tanks-New deck-Concrete storm shelter in basement
Active
$734,900
1369 E 398th Road, Bolivar, MO 65613
4beds
4,995sqft
Est.:
Single Family Residence
Built in 1972
10.66 Acres Lot
$694,300 Zestimate®
$147/sqft
$-- HOA
What's special
New deckNew roofNew sidingExpansive layout
- 44 days |
- 396 |
- 12 |
Zillow last checked: 8 hours ago
Listing updated: December 28, 2025 at 05:02pm
Listed by:
Bradley M Sawyer 417-844-9378,
EXP Realty LLC
Source: SOMOMLS,MLS#: 60312276
Tour with a local agent
Facts & features
Interior
Bedrooms & bathrooms
- Bedrooms: 4
- Bathrooms: 4
- Full bathrooms: 3
- 1/2 bathrooms: 1
Rooms
- Room types: Bedroom, Bonus Room, Exercise Room, Living Areas (3+), Office, Family Room, Master Bedroom
Heating
- Heat Pump, Electric
Cooling
- Central Air
Appliances
- Included: Electric Cooktop, Refrigerator, Water Softener Owned, Electric Water Heater, Dishwasher
- Laundry: In Basement
Features
- Walk-in Shower, High Ceilings, Quartz Counters, Soaking Tub, Walk-In Closet(s)
- Flooring: Vinyl, Concrete
- Windows: Double Pane Windows
- Basement: Walk-Out Access,Partially Finished,Full
- Has fireplace: Yes
- Fireplace features: Two or More, Wood Burning
Interior area
- Total structure area: 6,654
- Total interior livable area: 4,995 sqft
- Finished area above ground: 3,327
- Finished area below ground: 1,668
Property
Parking
- Total spaces: 3
- Parking features: Circular Driveway, Garage Faces Front
- Garage spaces: 3
- Has uncovered spaces: Yes
Features
- Levels: One
- Stories: 1
- Patio & porch: Covered, Rear Porch, Deck
- Exterior features: Rain Gutters, Water Access
- Has water view: Yes
Lot
- Size: 10.66 Acres
- Features: Acreage, Bottom Ground
Details
- Parcel number: 89070.418000000009.00
Construction
Type & style
- Home type: SingleFamily
- Property subtype: Single Family Residence
Materials
- Stone, Vinyl Siding
- Roof: Composition
Condition
- Year built: 1972
Utilities & green energy
- Sewer: Septic Tank
- Water: Shared Well
Community & HOA
Community
- Subdivision: Countryside Estates
Location
- Region: Bolivar
Financial & listing details
- Price per square foot: $147/sqft
- Tax assessed value: $247,800
- Annual tax amount: $2,545
- Date on market: 12/28/2025
- Listing terms: Cash,VA Loan,USDA/RD,FHA,Conventional
Estimated market value
$694,300
$660,000 - $729,000
$2,407/mo
Price history
Price history
| Date | Event | Price |
|---|---|---|
| 12/28/2025 | Listed for sale | $734,900$147/sqft |
Source: | ||
Public tax history
Public tax history
| Year | Property taxes | Tax assessment |
|---|---|---|
| 2024 | $2,559 +0.5% | $47,080 |
| 2023 | $2,545 +21.5% | $47,080 +15.9% |
| 2022 | $2,095 +24.1% | $40,620 +23.6% |
Find assessor info on the county website
BuyAbility℠ payment
Est. payment
$4,171/mo
Principal & interest
$3559
Property taxes
$355
Home insurance
$257
Climate risks
Neighborhood: 65613
Nearby schools
GreatSchools rating
- 9/10Bolivar Intermediate SchoolGrades: 3-5Distance: 3.4 mi
- 4/10Bolivar Middle SchoolGrades: 6-8Distance: 4.7 mi
- 8/10Bolivar High SchoolGrades: 9-12Distance: 3.3 mi
Schools provided by the listing agent
- Elementary: Bolivar
- Middle: Bolivar
- High: Bolivar
Source: SOMOMLS. This data may not be complete. We recommend contacting the local school district to confirm school assignments for this home.
- Loading
- Loading




