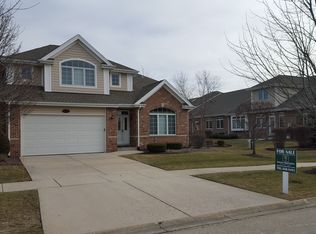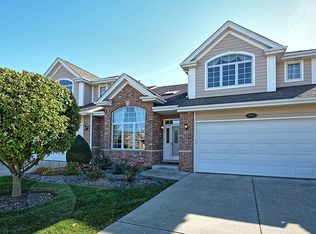Closed
$450,000
1369 Camelot Ln, Lemont, IL 60439
2beds
2,705sqft
Townhouse, Single Family Residence
Built in 2004
-- sqft lot
$458,800 Zestimate®
$166/sqft
$3,012 Estimated rent
Home value
$458,800
$413,000 - $509,000
$3,012/mo
Zestimate® history
Loading...
Owner options
Explore your selling options
What's special
Well appointed townhome across from a scenic park in rarely available Amberwood offers a desirable FIRST floor master suite & boasts an open floor plan! Features of this lovely home include: A dramatic 2 story foyer to greet you, Formal dining room, Vaulted living room with an abundance of windows offering views of the beautiful park. Kitchen with staggered oak cabinets, tile backsplash, under and upper cabinet lighting, solid surface counter tops, gleaming hardwood flooring & pantry. Breakfast area with built in serving and storage area. Sliding glass doors open to outdoor patio area. Main level master suite boasts a vaulted ceiling, dual walk-in closets , private luxury bath with double raised vanity, soaking tub & separate shower. Main level mud room can be reconverted to a laundry room with sink. Convenient powder room. Large loft overlooking the 2 story living room and kitchen area. 2nd level office nook, 2nd floor bedroom & full bath is ideal for related living. 9' unfinished basement with roughed in plumbing for a bath is ready for your ideas. Across the street is a public park featuring sand volley ball courts, basketball, tennis courts and playground. Short distance away is the Lemont Park District with outdoor and indoor pools, Core Workout Center, expressways, and minutes from downtown Lemont, which offers great dining, a brewery, The Forge Adventure Park, biking trails, and more. Highly rated Lemont school district, including Blue Ribbon Lemont High School. Live and enjoy!
Zillow last checked: 8 hours ago
Listing updated: April 11, 2025 at 08:49am
Listing courtesy of:
Greg Mucha, ABR,RSPS,SFR 708-301-4700,
Coldwell Banker Real Estate Group
Bought with:
Cathy Litoborski
Realty Executives Elite
Source: MRED as distributed by MLS GRID,MLS#: 12126324
Facts & features
Interior
Bedrooms & bathrooms
- Bedrooms: 2
- Bathrooms: 3
- Full bathrooms: 2
- 1/2 bathrooms: 1
Primary bedroom
- Features: Flooring (Carpet), Window Treatments (All), Bathroom (Full)
- Level: Main
- Area: 208 Square Feet
- Dimensions: 16X13
Bedroom 2
- Features: Flooring (Carpet)
- Level: Second
- Area: 208 Square Feet
- Dimensions: 16X13
Dining room
- Features: Flooring (Hardwood), Window Treatments (All)
- Level: Main
- Area: 165 Square Feet
- Dimensions: 15X11
Eating area
- Features: Flooring (Hardwood), Window Treatments (All)
- Level: Main
- Area: 171 Square Feet
- Dimensions: 19X9
Family room
- Features: Flooring (Hardwood), Window Treatments (All)
- Level: Main
- Area: 192 Square Feet
- Dimensions: 16X12
Foyer
- Features: Flooring (Hardwood)
- Level: Main
- Area: 90 Square Feet
- Dimensions: 6X15
Kitchen
- Features: Kitchen (Eating Area-Breakfast Bar, Eating Area-Table Space, Pantry-Closet), Flooring (Hardwood), Window Treatments (All)
- Level: Main
- Area: 143 Square Feet
- Dimensions: 13X11
Laundry
- Features: Flooring (Ceramic Tile), Window Treatments (All)
- Level: Main
- Area: 56 Square Feet
- Dimensions: 8X7
Living room
- Features: Flooring (Hardwood)
- Level: Main
- Area: 168 Square Feet
- Dimensions: 14X12
Loft
- Features: Flooring (Carpet)
- Level: Second
- Area: 384 Square Feet
- Dimensions: 24X16
Office
- Features: Flooring (Carpet)
- Level: Second
- Area: 104 Square Feet
- Dimensions: 13X8
Heating
- Natural Gas, Forced Air
Cooling
- Central Air
Appliances
- Included: Range, Microwave, Dishwasher, Refrigerator, Washer, Dryer, Disposal, Other, Humidifier
- Laundry: Washer Hookup, Main Level, Gas Dryer Hookup
Features
- Cathedral Ceiling(s), 1st Floor Bedroom, 1st Floor Full Bath
- Windows: Skylight(s)
- Basement: Unfinished,Full
Interior area
- Total structure area: 0
- Total interior livable area: 2,705 sqft
Property
Parking
- Total spaces: 2
- Parking features: Concrete, Garage Door Opener, On Site, Garage Owned, Attached, Garage
- Attached garage spaces: 2
- Has uncovered spaces: Yes
Accessibility
- Accessibility features: Main Level Entry, Disability Access
Features
- Patio & porch: Patio
Lot
- Dimensions: 38X110X38X111
- Features: Landscaped
Details
- Parcel number: 22284010770000
- Special conditions: None
- Other equipment: Ceiling Fan(s), Sump Pump
Construction
Type & style
- Home type: Townhouse
- Property subtype: Townhouse, Single Family Residence
Materials
- Brick, Cedar
- Foundation: Concrete Perimeter
- Roof: Asphalt
Condition
- New construction: No
- Year built: 2004
Details
- Builder model: FIRST FLOOR MASTER
Utilities & green energy
- Electric: Circuit Breakers
- Sewer: Public Sewer
- Water: Public
Community & neighborhood
Security
- Security features: Carbon Monoxide Detector(s)
Location
- Region: Lemont
- Subdivision: Amberwood
HOA & financial
HOA
- Has HOA: Yes
- HOA fee: $360 monthly
- Services included: Insurance, Exterior Maintenance, Lawn Care, Snow Removal
Other
Other facts
- Listing terms: Cash
- Ownership: Fee Simple w/ HO Assn.
Price history
| Date | Event | Price |
|---|---|---|
| 4/11/2025 | Sold | $450,000-8%$166/sqft |
Source: | ||
| 3/7/2025 | Pending sale | $488,900$181/sqft |
Source: | ||
| 2/11/2025 | Listing removed | $488,900$181/sqft |
Source: | ||
| 10/3/2024 | Price change | $488,900-2.2%$181/sqft |
Source: | ||
| 8/6/2024 | Listed for sale | $499,900+57%$185/sqft |
Source: | ||
Public tax history
| Year | Property taxes | Tax assessment |
|---|---|---|
| 2023 | $5,498 -14.9% | $43,999 +31.5% |
| 2022 | $6,461 0% | $33,451 |
| 2021 | $6,462 -2.5% | $33,451 |
Find assessor info on the county website
Neighborhood: 60439
Nearby schools
GreatSchools rating
- NAOakwood SchoolGrades: PK-1Distance: 1.3 mi
- 10/10Old Quarry Middle SchoolGrades: 6-8Distance: 2.2 mi
- 10/10Lemont Twp High SchoolGrades: 9-12Distance: 1.4 mi
Schools provided by the listing agent
- High: Lemont Twp High School
- District: 113A
Source: MRED as distributed by MLS GRID. This data may not be complete. We recommend contacting the local school district to confirm school assignments for this home.

Get pre-qualified for a loan
At Zillow Home Loans, we can pre-qualify you in as little as 5 minutes with no impact to your credit score.An equal housing lender. NMLS #10287.
Sell for more on Zillow
Get a free Zillow Showcase℠ listing and you could sell for .
$458,800
2% more+ $9,176
With Zillow Showcase(estimated)
$467,976
