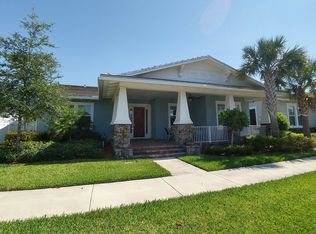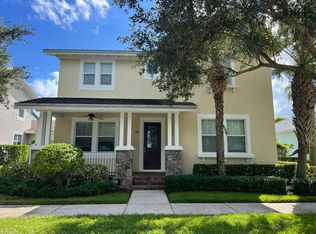Sold for $1,340,000 on 07/27/23
$1,340,000
1369 Bourne Drive, Jupiter, FL 33458
4beds
2,543sqft
Single Family Residence
Built in 2013
0.14 Square Feet Lot
$1,284,000 Zestimate®
$527/sqft
$5,849 Estimated rent
Home value
$1,284,000
$1.21M - $1.37M
$5,849/mo
Zestimate® history
Loading...
Owner options
Explore your selling options
What's special
This beautiful home features 4 bedrooms, 3 bathrooms, plus an office/den and a 2-car garage. It is located in the highly sought-after community of Windsor Park @ Abacoa, known for its desirable amenities and A+ rated schools. The house boasts a remodeled kitchen with white quartz countertops, white cabinets equipped with pull-outs, and newer appliances. The family room, which includes electric blinds, overlooks a backyard oasis featuring a 2018 salt chlorinated heated DVR built pool. For outdoor entertaining, there is a screened-in porch.On the first floor, you will find a second bedroom with a full bathroom, offering convenience and versatility. The primary bedroom is spacious and comes with a beautifully remodeled bathroom, as well as his and hers closets. The second and third bedrooms share a Jack and Jill bathroom with a tub.
Several updates have been made to the home, including a new AC installed in 2020 and a hot water heater replaced in 2019. The flooring throughout the house consists of hardwood, carpet, and tile. Plantation shutters adorn the windows, which are all impact-resistant, along with the doors. Crown molding and smooth walls add an elegant touch to the interior.
Please note that the dining room chandelier, freezer chest in the garage, light fixture in the primary bedroom, and hooks in the garage are excluded from the sale.
This property presents an excellent opportunity to move into your new home just in time for the new school year. The sellers prefer a closing date on or shortly after July 27th.
Zillow last checked: 8 hours ago
Listing updated: March 26, 2024 at 02:21am
Listed by:
Robyn Suberi 954-529-9637,
Compass Florida LLC
Bought with:
Amanda Amo
Illustrated Properties (Abacoa)
Source: BeachesMLS,MLS#: RX-10892840 Originating MLS: Beaches MLS
Originating MLS: Beaches MLS
Facts & features
Interior
Bedrooms & bathrooms
- Bedrooms: 4
- Bathrooms: 3
- Full bathrooms: 3
Primary bedroom
- Level: U
- Area: 227.52
- Dimensions: 15.8 x 14.4
Bedroom 2
- Level: 1
- Area: 111
- Dimensions: 11.1 x 10
Bedroom 3
- Level: U
- Area: 155.94
- Dimensions: 11.3 x 13.8
Bedroom 4
- Level: U
- Area: 129.71
- Dimensions: 11.9 x 10.9
Kitchen
- Level: M
- Area: 252
- Dimensions: 18 x 14
Living room
- Description: Family Room
- Level: M
- Area: 336.96
- Dimensions: 23.4 x 14.4
Heating
- Central, Electric
Cooling
- Ceiling Fan(s), Central Air
Appliances
- Included: Dishwasher, Disposal, Dryer, Freezer, Ice Maker, Microwave, Electric Range, Refrigerator, Washer, Electric Water Heater
- Laundry: Inside
Features
- Entry Lvl Lvng Area, Entrance Foyer, Kitchen Island, Pantry, Roman Tub, Stack Bedrooms, Volume Ceiling, Walk-In Closet(s)
- Flooring: Carpet, Ceramic Tile, Wood
- Windows: Impact Glass, Plantation Shutters, Sliding, Impact Glass (Complete)
Interior area
- Total structure area: 3,564
- Total interior livable area: 2,543 sqft
Property
Parking
- Total spaces: 2
- Parking features: 2+ Spaces, Driveway, Garage - Attached, On Street, Auto Garage Open, Commercial Vehicles Prohibited
- Attached garage spaces: 2
- Has uncovered spaces: Yes
Features
- Stories: 2
- Patio & porch: Open Porch, Screened Patio
- Exterior features: Auto Sprinkler
- Has private pool: Yes
- Pool features: Child Gate, Gunite, Heated, In Ground, Salt Water, Community
- Fencing: Fenced
- Has view: Yes
- View description: Pool
- Waterfront features: None
Lot
- Size: 0.14 sqft
- Features: West of US-1
Details
- Parcel number: 30424114190001500
- Zoning: Res
Construction
Type & style
- Home type: SingleFamily
- Property subtype: Single Family Residence
Materials
- CBS
- Roof: Concrete
Condition
- Resale
- New construction: No
- Year built: 2013
Details
- Builder model: Hampton
Utilities & green energy
- Sewer: Public Sewer
- Water: Public
- Utilities for property: Cable Connected, Electricity Connected
Community & neighborhood
Security
- Security features: Smoke Detector(s)
Community
- Community features: Clubhouse, Community Room, Fitness Center, Manager on Site, Picnic Area, Playground, Sidewalks, Street Lights
Location
- Region: Jupiter
- Subdivision: Windsor Park
HOA & financial
HOA
- Has HOA: Yes
- HOA fee: $365 monthly
- Services included: Common Areas, Maintenance Grounds, Manager, Pool Service, Reserve Funds
Other fees
- Application fee: $0
Other
Other facts
- Listing terms: Cash,Conventional
Price history
| Date | Event | Price |
|---|---|---|
| 7/27/2023 | Sold | $1,340,000-4.2%$527/sqft |
Source: | ||
| 7/17/2023 | Pending sale | $1,399,000$550/sqft |
Source: | ||
| 6/15/2023 | Contingent | $1,399,000$550/sqft |
Source: | ||
| 6/1/2023 | Listed for sale | $1,399,000+186.4%$550/sqft |
Source: | ||
| 11/22/2013 | Sold | $488,470$192/sqft |
Source: Public Record | ||
Public tax history
| Year | Property taxes | Tax assessment |
|---|---|---|
| 2024 | $11,420 +10.1% | $608,148 +12.4% |
| 2023 | $10,370 +0.5% | $541,258 +3% |
| 2022 | $10,321 +1.5% | $525,493 +3% |
Find assessor info on the county website
Neighborhood: Windsor Park
Nearby schools
GreatSchools rating
- NALighthouse Elementary SchoolGrades: PK-2Distance: 0.8 mi
- 8/10Independence Middle SchoolGrades: 6-8Distance: 0.8 mi
- 6/10William T. Dwyer High SchoolGrades: PK,9-12Distance: 2.4 mi
Schools provided by the listing agent
- Elementary: Lighthouse Elementary School
- Middle: Independence Middle School
- High: William T. Dwyer High School
Source: BeachesMLS. This data may not be complete. We recommend contacting the local school district to confirm school assignments for this home.
Get a cash offer in 3 minutes
Find out how much your home could sell for in as little as 3 minutes with a no-obligation cash offer.
Estimated market value
$1,284,000
Get a cash offer in 3 minutes
Find out how much your home could sell for in as little as 3 minutes with a no-obligation cash offer.
Estimated market value
$1,284,000

