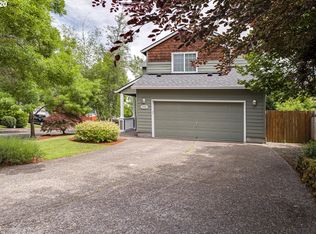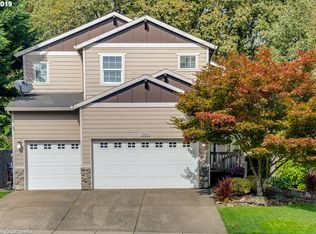Sold
$585,000
13688 Sandra Loop, Oregon City, OR 97045
4beds
1,932sqft
Residential, Single Family Residence
Built in 2001
6,534 Square Feet Lot
$585,200 Zestimate®
$303/sqft
$2,807 Estimated rent
Home value
$585,200
$550,000 - $620,000
$2,807/mo
Zestimate® history
Loading...
Owner options
Explore your selling options
What's special
Beautifully maintained 2-story home nestled in the heart of a desirable neighborhood. Features 4 beds/2.5-baths, den/office, spacious and functional layout, perfect for modern living. Step inside to discover a light-filled interior with fresh updates, and an open-concept main floor featuring living and dining room with a gas fireplace and a den/office. All new kitchen is equipped with stainless steel appliances including dishwasher, gas range and microwave; quartz countertops, ample cabinetry and a breakfast nook. Upstairs, the primary suite provides a private retreat with a walk-in closet and ensuite bath featuring dual sinks, soaking tub and walk-in-shower. Three additional bedrooms, a full bath, and a conveniently located laundry room with washer/dryer hookups complete the upper level. Enjoy outdoor living in the fully fenced backyard with a patio. Additional highlights include central A/C, gas furnace and water heater, NEW laminate and carpet flooring. 2 car garage and extra large driveway featuring RV parking. Prime location, very bikeable. Close to bus lines, schools, shopping and nearby parks; Wesley Lynn City Park and Hillendale City Park. Don’t miss your chance to own this move-in-ready gem in Oregon City!
Zillow last checked: 8 hours ago
Listing updated: July 10, 2025 at 10:03am
Listed by:
Rick Sadle 503-828-9551,
Keller Williams Realty Professionals,
Abigail Alder 651-587-9907,
Keller Williams Realty Professionals
Bought with:
Dawn Cordiner, 200004059
eXp Realty, LLC
Source: RMLS (OR),MLS#: 702200186
Facts & features
Interior
Bedrooms & bathrooms
- Bedrooms: 4
- Bathrooms: 3
- Full bathrooms: 2
- Partial bathrooms: 1
- Main level bathrooms: 1
Primary bedroom
- Features: Ceiling Fan, Double Sinks, Soaking Tub, Suite, Vaulted Ceiling, Walkin Closet, Walkin Shower, Wallto Wall Carpet
- Level: Upper
- Area: 208
- Dimensions: 16 x 13
Bedroom 2
- Features: Closet, Wallto Wall Carpet
- Level: Upper
- Area: 120
- Dimensions: 12 x 10
Bedroom 3
- Features: Closet, Wallto Wall Carpet
- Level: Upper
- Area: 180
- Dimensions: 15 x 12
Bedroom 4
- Features: Closet, Wallto Wall Carpet
- Level: Upper
- Area: 143
- Dimensions: 13 x 11
Dining room
- Features: Living Room Dining Room Combo, Laminate Flooring
- Level: Main
- Area: 130
- Dimensions: 13 x 10
Kitchen
- Features: Dishwasher, Microwave, Nook, Free Standing Range, Laminate Flooring, Quartz
- Level: Main
- Area: 150
- Width: 10
Living room
- Features: Ceiling Fan, Fireplace, Laminate Flooring
- Level: Main
- Area: 272
- Dimensions: 16 x 17
Heating
- Forced Air, Fireplace(s)
Cooling
- Central Air
Appliances
- Included: Dishwasher, Disposal, Free-Standing Gas Range, Microwave, Stainless Steel Appliance(s), Free-Standing Range, Gas Water Heater
- Laundry: Laundry Room
Features
- Ceiling Fan(s), Hookup Available, Quartz, Soaking Tub, Vaulted Ceiling(s), Closet, Living Room Dining Room Combo, Nook, Double Vanity, Suite, Walk-In Closet(s), Walkin Shower, Tile
- Flooring: Laminate, Wall to Wall Carpet
- Windows: Double Pane Windows, Triple Pane Windows, Vinyl Frames
- Basement: Crawl Space
- Number of fireplaces: 1
- Fireplace features: Gas
Interior area
- Total structure area: 1,932
- Total interior livable area: 1,932 sqft
Property
Parking
- Total spaces: 2
- Parking features: Driveway, RV Access/Parking, Garage Door Opener, Attached
- Attached garage spaces: 2
- Has uncovered spaces: Yes
Accessibility
- Accessibility features: Garage On Main, Natural Lighting, Accessibility
Features
- Levels: Two
- Stories: 2
- Patio & porch: Patio, Porch
- Exterior features: Yard
- Fencing: Fenced
- Has view: Yes
- View description: Territorial
Lot
- Size: 6,534 sqft
- Features: Cul-De-Sac, Level, SqFt 5000 to 6999
Details
- Additional structures: RVParking, HookupAvailable
- Parcel number: 01871228
- Zoning: R8
Construction
Type & style
- Home type: SingleFamily
- Architectural style: Craftsman
- Property subtype: Residential, Single Family Residence
Materials
- Cement Siding, T111 Siding, Wood Siding
- Foundation: Concrete Perimeter
- Roof: Composition
Condition
- Updated/Remodeled
- New construction: No
- Year built: 2001
Utilities & green energy
- Gas: Gas
- Sewer: Public Sewer
- Water: Public
- Utilities for property: Cable Connected
Community & neighborhood
Location
- Region: Oregon City
- Subdivision: Gaffney Lane
Other
Other facts
- Listing terms: Cash,Conventional,FHA,VA Loan
- Road surface type: Paved
Price history
| Date | Event | Price |
|---|---|---|
| 7/10/2025 | Sold | $585,000-2.5%$303/sqft |
Source: | ||
| 6/22/2025 | Pending sale | $599,900$311/sqft |
Source: | ||
| 5/14/2025 | Listed for sale | $599,900+32.7%$311/sqft |
Source: | ||
| 10/1/2024 | Sold | $452,000+57.5%$234/sqft |
Source: Public Record Report a problem | ||
| 8/30/2005 | Sold | $287,000+32.1%$149/sqft |
Source: Public Record Report a problem | ||
Public tax history
| Year | Property taxes | Tax assessment |
|---|---|---|
| 2024 | $4,796 +2.5% | $256,211 +3% |
| 2023 | $4,679 +6% | $248,749 +3% |
| 2022 | $4,413 +4.2% | $241,504 +3% |
Find assessor info on the county website
Neighborhood: Gaffney Lane
Nearby schools
GreatSchools rating
- 3/10Beavercreek Elementary SchoolGrades: K-5Distance: 4 mi
- 3/10Gardiner Middle SchoolGrades: 6-8Distance: 1.4 mi
- 8/10Oregon City High SchoolGrades: 9-12Distance: 1.1 mi
Schools provided by the listing agent
- Elementary: Beavercreek
- Middle: Gardiner
- High: Oregon City
Source: RMLS (OR). This data may not be complete. We recommend contacting the local school district to confirm school assignments for this home.
Get a cash offer in 3 minutes
Find out how much your home could sell for in as little as 3 minutes with a no-obligation cash offer.
Estimated market value
$585,200
Get a cash offer in 3 minutes
Find out how much your home could sell for in as little as 3 minutes with a no-obligation cash offer.
Estimated market value
$585,200

