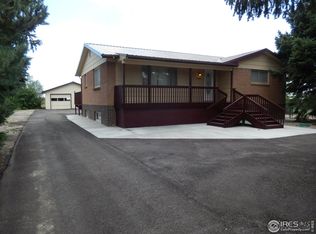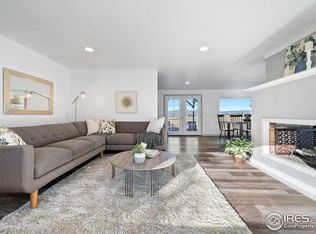Enjoy this rare opportunity for country living minutes from Longmont! Summer nights are perfect on 1.5 acres with mature trees/covered front porch/fire pit. 3 bedroom ranch style home is move-in ready - recent updates include new flooring/updated laundry room & bathroom/updated oversized pantry with country chic barn door. New roof installed 2 years ago! All appliances included. Large detached garage & utility shed! NO HOA. Zoned agricultural allows you to use your property however you wish.
This property is off market, which means it's not currently listed for sale or rent on Zillow. This may be different from what's available on other websites or public sources.

