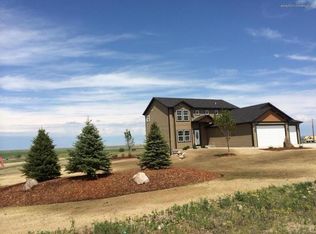New Construction ready spring 2022! 4 bedroom up 2 story plan. Principal bedroom suite features walk in closet & bath with dual sinks, separate soaker tub and tiled shower. Flex room on main floor off foyer, great room concept - living, dining, kitchen across back of the house. 1.69 acres with gorgeous western landscape views. Walk out basement. Triple attached garage. Do not Miss this one! Special Assessment: N. Acres: 1-5 Acres. Above Grade SF: 2118.00. Below Grade SF: 1072.00.
This property is off market, which means it's not currently listed for sale or rent on Zillow. This may be different from what's available on other websites or public sources.

