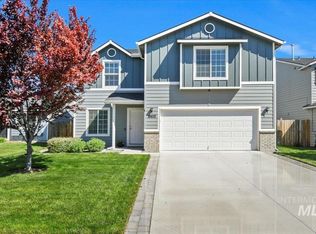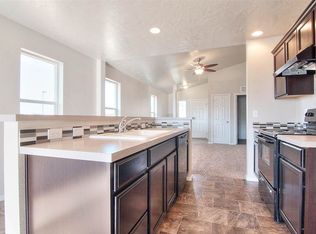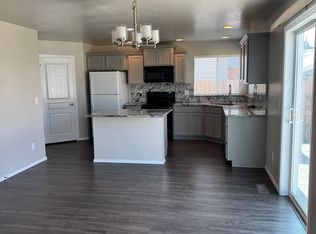Sold
Price Unknown
13686 Pompano Dr, Caldwell, ID 83607
3beds
2baths
1,213sqft
Single Family Residence
Built in 2018
4,791.6 Square Feet Lot
$358,200 Zestimate®
$--/sqft
$1,786 Estimated rent
Home value
$358,200
$326,000 - $394,000
$1,786/mo
Zestimate® history
Loading...
Owner options
Explore your selling options
What's special
Nestled in a quiet neighborhood sits this darling single-level home with high quality upgrades. This home features new laminate flooring throughout the main living areas, an open kitchen including granite countertops, subway tile backsplash, a large stainless steel single basin sink and built-in microwave. This open floorpan is efficiently laid out with a spacious living area, breakfast bar, dining space for dinner together around the table! Light neutral colors and abundance of natural light make each space feel light, bright and airy. The living room is perfect for entertaining, movie or game night. Enjoy the easy to maintain yard on these warm summer nights!
Zillow last checked: 8 hours ago
Listing updated: September 05, 2024 at 02:11pm
Listed by:
Alexa Kamper 208-631-8202,
Amherst Madison
Bought with:
Laurie Harman
Berkshire Hathaway HomeServices Silverhawk Realty
Source: IMLS,MLS#: 98914232
Facts & features
Interior
Bedrooms & bathrooms
- Bedrooms: 3
- Bathrooms: 2
- Main level bathrooms: 2
- Main level bedrooms: 3
Primary bedroom
- Level: Main
- Area: 154
- Dimensions: 14 x 11
Bedroom 2
- Level: Main
- Area: 100
- Dimensions: 10 x 10
Bedroom 3
- Level: Main
- Area: 100
- Dimensions: 10 x 10
Kitchen
- Level: Main
- Area: 104
- Dimensions: 13 x 8
Living room
- Level: Main
- Area: 320
- Dimensions: 20 x 16
Heating
- Forced Air, Natural Gas
Cooling
- Central Air
Appliances
- Included: Dishwasher, Disposal, Microwave, Oven/Range Freestanding, Refrigerator, Water Softener Owned
Features
- Bath-Master, Bed-Master Main Level, Breakfast Bar, Pantry, Granite Counters, Number of Baths Main Level: 2
- Has basement: No
- Has fireplace: No
Interior area
- Total structure area: 1,213
- Total interior livable area: 1,213 sqft
- Finished area above ground: 1,213
- Finished area below ground: 0
Property
Parking
- Total spaces: 2
- Parking features: Attached
- Attached garage spaces: 2
Features
- Levels: One
Lot
- Size: 4,791 sqft
- Dimensions: 100 x 49
- Features: Sm Lot 5999 SF, Sidewalks, Auto Sprinkler System, Partial Sprinkler System, Pressurized Irrigation Sprinkler System
Details
- Parcel number: 327422310
Construction
Type & style
- Home type: SingleFamily
- Property subtype: Single Family Residence
Materials
- Frame
- Roof: Composition
Condition
- Year built: 2018
Details
- Builder name: CBH Homes
Utilities & green energy
- Water: Public
- Utilities for property: Sewer Connected
Community & neighborhood
Location
- Region: Caldwell
- Subdivision: Sawgrass Village
HOA & financial
HOA
- Has HOA: Yes
- HOA fee: $300 annually
Other
Other facts
- Listing terms: Cash,Conventional,1031 Exchange,FHA,VA Loan
- Ownership: Fee Simple
- Road surface type: Paved
Price history
Price history is unavailable.
Public tax history
| Year | Property taxes | Tax assessment |
|---|---|---|
| 2025 | -- | $324,500 +4.1% |
| 2024 | $1,474 +6.7% | $311,800 +6.1% |
| 2023 | $1,382 -19.6% | $293,800 -11.6% |
Find assessor info on the county website
Neighborhood: 83607
Nearby schools
GreatSchools rating
- 6/10Central Canyon Elementary SchoolGrades: PK-5Distance: 0.2 mi
- 5/10Vallivue Middle SchoolGrades: 6-8Distance: 1.2 mi
- 5/10Vallivue High SchoolGrades: 9-12Distance: 2.4 mi
Schools provided by the listing agent
- Elementary: Central
- Middle: Vallivue Middle
- High: Vallivue
- District: Vallivue School District #139
Source: IMLS. This data may not be complete. We recommend contacting the local school district to confirm school assignments for this home.


