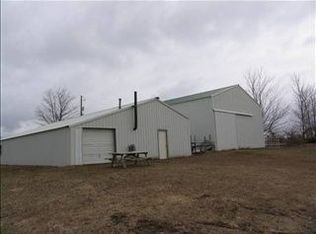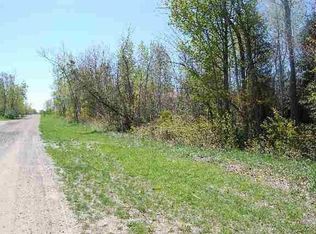Sold for $400,000 on 04/30/25
$400,000
13686 Clark Rd, Charlevoix, MI 49720
5beds
2,576sqft
Single Family Residence
Built in 1987
2.7 Acres Lot
$408,100 Zestimate®
$155/sqft
$3,840 Estimated rent
Home value
$408,100
Estimated sales range
Not available
$3,840/mo
Zestimate® history
Loading...
Owner options
Explore your selling options
What's special
*Barn for your chickens or bunnies *Fenced in garden to keep your veggies protected *Natural gas to keep you warm *Central Air to keep you cool. This 5-bedroom, 1 and ¾ bath home is set in a private, picturesque 2.7-acre setting that’s close to downtown Charlevoix, beaches, and marinas. Large front and back decks feature views of a scenic pond, sunrise, and sunsets. Solid 2 x 6 construction, new windows, and central air conditioning keep the home comfortable year-round. Inside discover a sunroom, perfect for morning coffee or an afternoon read, and a large mudroom with ample storage. The custom kitchen features unique cabinetry and plenty of counter space. The interior showcases stunning exotic hardwood flooring and a beautifully crafted staircase. Main floor master bedroom features walk-in closet and ensuite bath. Spacious rooms are inviting for family and guests. The property boasts a 2-car garage that includes a versatile work shop and expansive loft storage. Two additional out buildings provide extra room to store your recreational toys. Discover the perfect blend of in town convenience and private Up North setting.
Zillow last checked: 8 hours ago
Listing updated: May 01, 2025 at 03:59am
Listed by:
Douglas Swartz Home:989-350-6778,
Century 21 Northland-Elk Rapids 231-264-4500
Bought with:
Non Member Office
NON-MLS MEMBER OFFICE
Source: NGLRMLS,MLS#: 1931441
Facts & features
Interior
Bedrooms & bathrooms
- Bedrooms: 5
- Bathrooms: 2
- Full bathrooms: 1
- 3/4 bathrooms: 1
- Main level bathrooms: 1
- Main level bedrooms: 2
Primary bedroom
- Level: Main
- Area: 18630
- Dimensions: 13 x 13
Bedroom 2
- Level: Main
- Area: 17822
- Dimensions: 13 x 13
Bedroom 3
- Level: Lower
- Area: 17424
- Dimensions: 13 x 13
Bedroom 4
- Level: Lower
- Area: 16146
- Dimensions: 13 x 11
Primary bathroom
- Features: Shared
Dining room
- Level: Main
- Area: 13734
- Dimensions: 12 x 10
Family room
- Level: Lower
- Area: 34320
- Dimensions: 19 x 17
Kitchen
- Level: Main
- Area: 19019
- Dimensions: 14 x 13
Living room
- Level: Main
- Area: 21842
- Dimensions: 16 x 13
Heating
- Forced Air, Natural Gas, Fireplace(s)
Cooling
- Central Air
Appliances
- Included: Refrigerator, Oven/Range, Dishwasher, Microwave, Exhaust Fan, Electric Water Heater
- Laundry: Lower Level
Features
- Entrance Foyer, Walk-In Closet(s), Solarium/Sun Room, Mud Room, Den/Study, Drywall, Cable TV, High Speed Internet
- Flooring: Wood, Carpet, Concrete
- Windows: Bay Window(s), Blinds, Drapes, Curtain Rods
- Basement: Walk-Out Access,Egress Windows,Finished
- Has fireplace: Yes
- Fireplace features: Gas
Interior area
- Total structure area: 2,576
- Total interior livable area: 2,576 sqft
- Finished area above ground: 1,320
- Finished area below ground: 1,256
Property
Parking
- Total spaces: 2
- Parking features: Detached, Concrete Floors, Gravel, Easement
- Garage spaces: 2
Accessibility
- Accessibility features: Covered Entrance
Features
- Levels: One
- Stories: 1
- Patio & porch: Deck
- Exterior features: Garden
- Has view: Yes
- View description: Water
- Water view: Water
Lot
- Size: 2.70 Acres
- Dimensions: 299 x 368 x 256 x 287
- Features: Rolling Slope, Metes and Bounds
Details
- Additional structures: Barn(s)
- Parcel number: 00965000100
- Zoning description: Residential
Construction
Type & style
- Home type: SingleFamily
- Property subtype: Single Family Residence
Materials
- 2x6 Framing, Frame, Vinyl Siding
- Roof: Asphalt
Condition
- New construction: No
- Year built: 1987
Utilities & green energy
- Sewer: Private Sewer
- Water: Private
Community & neighborhood
Security
- Security features: Smoke Detector(s)
Community
- Community features: None
Location
- Region: Charlevoix
- Subdivision: Sandy Pond
HOA & financial
HOA
- Services included: None
Other
Other facts
- Listing agreement: Exclusive Right Sell
- Listing terms: Conventional,Cash,FHA,VA Loan
- Ownership type: Private Owner
- Road surface type: Asphalt
Price history
| Date | Event | Price |
|---|---|---|
| 4/30/2025 | Sold | $400,000+0.3%$155/sqft |
Source: | ||
| 4/29/2025 | Pending sale | $399,000$155/sqft |
Source: | ||
| 3/14/2025 | Listed for sale | $399,000-5%$155/sqft |
Source: | ||
| 1/1/2025 | Listing removed | $420,000$163/sqft |
Source: | ||
| 11/8/2024 | Price change | $420,000-5.4%$163/sqft |
Source: | ||
Public tax history
| Year | Property taxes | Tax assessment |
|---|---|---|
| 2024 | $1,720 +4.4% | $99,400 +18.2% |
| 2023 | $1,647 | $84,100 +14.3% |
| 2022 | -- | $73,600 +7.8% |
Find assessor info on the county website
Neighborhood: 49720
Nearby schools
GreatSchools rating
- 6/10Charlevoix Elementary SchoolGrades: K-6Distance: 1.5 mi
- 8/10Charlevoix High SchoolGrades: 7-12Distance: 0.9 mi
Schools provided by the listing agent
- District: Charlevoix Public Schools
Source: NGLRMLS. This data may not be complete. We recommend contacting the local school district to confirm school assignments for this home.

Get pre-qualified for a loan
At Zillow Home Loans, we can pre-qualify you in as little as 5 minutes with no impact to your credit score.An equal housing lender. NMLS #10287.

