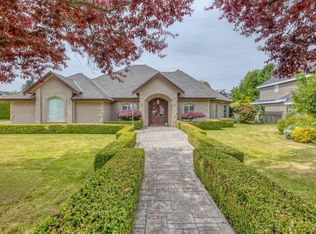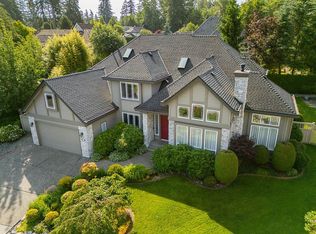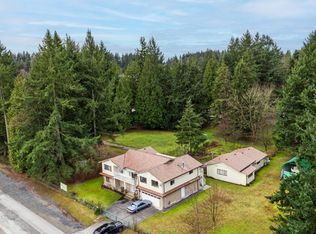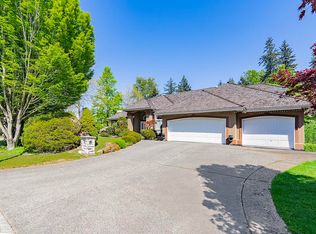5 Rooms + 3.5 BA + Open Den + Sun Room +Deck+ 3-Car Garage + Big Backyard and Garden + Spacious Driveway Note: Furniture in the photos were used by myself. House is available without furniture. Location: 13685 23A Avenue, Surrey, BC Close to all facilities (grocery, banks, schools) yet tranquil with parks and walking trails nearby, this home is the perfect harmony of peace and convenience for families. * Walk Distance: -Chantrell Creek Elementary School, 500 M -Elgin Park Secondary School, 500 M -Chantrell Creek Park, 400 M -Chantrell Park, 550M * Drive Times (Traffic Permitting) -Crescent Park Elementary School, 2 KM, 3 mins -Semiahmoo Trail Elementary School, 3.1KM, 5 mins -Bayridge Elementary School, 3.1KM, 5 mins -Semiahmoo Secondary School, 3.5 KM, 6 mins -White Rock Christian Academy, 3.5 KM, 6 mins ( full IB school ) -Many other schools and day cares within 10 mins drive -Sunnyside Park Trails, 1.8 KM, 3 mins -Crescent Park, 2.4KM, 4 mins -Bridlewood Park, 3.1KM, 5 mins -South Surrey Recreation and Arts Centre, 3.1KM, 5 mins - Safeway, 3.6 KM, 7 mins -Walmart Supercentre, 4.8 KM, 9 mins -Peace Arch Hospital, 5.6 KM, 9 mins Available: September, 5 , 2024 Long-term rent, at least one year. Monthly Rate: $5,900/month ( Garbage disposal included) Monthly Rate does NOT include : Utilities (internet, water, electricity & gas), Tenant Insurance. - The Space: An architecturally decent house, situated in a quiet forest residential area that is close to all living amenities. Completely renovated, this home comes with 4 spacious bedrooms+1 double door room + 3.5 bathroom + 1 Sun Room + 1 open den office, plus furnace heating system. Our house is fully equipped with everything you would need. Lot: 12,000 Square feet; Building: 3100 Square Feet; Sun Room: 340 Square Feet; Deck: 280 Square Feet; - The ground level : 1)Huge Master Bedroom: double door, 2 walk-in closets, en-suite with luxurious huge full bathroom, 2 sinks, and a brand new whole-wood Sauna Room installed. 2)Hallway attached : very spacious , good for a single arm chair and end table. 3)Double-Door Room: south face spacious place, 5-head Crystal chandeliers, can use as music room or study room/office or bedroom. 4)Family Room: a cozy gas fireplace, 2 standing bookshelves. 5)Eating Area: space good for a big table with chairs, relaxation while enjoying the backyard garden. 6)Nook: study table with cabinet, corner table and a chair.Conveniently connects to family room and kitchen, 7)Living Room: high ceiling, south face, a cozy gas fireplace. 8)Dining Room: high ceiling, 8-head Crystal chandeliers. Currently with classic European Piano for performance, which maybe removed later. 9)Kitchen & walk in closet: peninsula kitchen plus freestanding island, ample amount of working and counter space. Fully stocked with complete high-end stainless steel appliances : double door fridge, famous Italian brand BERTAZZONI 4 head gas stove, dishwasher,and Food Waste Disposer in the sink. 10)Guest Bathroom: bright and clean sink and toilet. 11)Laundry & Dryer Room: SANSUNG Huge-volume Washing machine and Dryer, enclosed with a big storage closet and cabinet set. Exit to garage. 12)Hallway side closet: another spacious storage place for your family. 13)Foyer: double-height ceiling, 3-layer & 25-head Crystal chandeliers, spiral wood staircase, welcoming spacious place for change. - The upper level : 1)Bedroom 1 ( En-suite) : with an en-suite full bathroom , closet. 2)Bedroom 2: spacious room with closet. 3)Bedroom 3: south face, double door, big size room. 4)Den: south face, spacious open working area with 6-head Crystal chandelier. 5)Bathroom: full bathroom, with stunning Skylight. 6)Closet: shelves for storage, beside bathroom. - Garage and Parking: Indoor: 3-Car Garage, with a Crawl Space (underground storage space); Driveway: 4-car parking for your guests. Totally 7 cars could be parked at this house lot. -Backyard, Gardens and Deck: -Fruit trees: 3 Apple tress, 3 Pears, 2 Cherries, 2 Plums, 4 Figs, 4 Blueberries, 1 Grape; -Flower trees: Sakura (Japanese Cherry), White Magnolia; -Garden: Rose, Lily,Hydrangea,Bamboo,Arborvitae, Thuja... -Deck: big wood deck with glass awning for dinning outdoor in own garden. * Rental Terms & Conditions - Rental Rate: ideally for up to 6 occupants; - Light cooking preferred. - Garbage disposal included - One time move out cleaning fee of $750 applies - Security Deposit: One month's rent -No smoking please. -No Pet (dogs and cats) please. Other pets are subject to homeowner's approval. -Tenant Insurance: mandatory, on tenant. - Credit & reference/employment check may be required. - Rates are subject to change depending on rental duration required and payment terms.
This property is off market, which means it's not currently listed for sale or rent on Zillow. This may be different from what's available on other websites or public sources.



