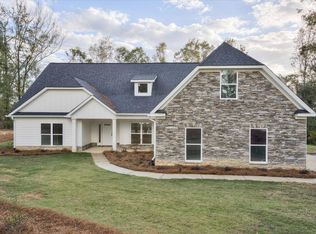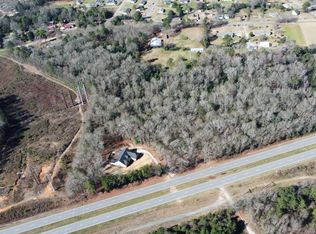Sold for $580,000 on 04/08/25
$580,000
13684 ATOMIC Road, Beech Island, SC 29842
6beds
2,973sqft
Single Family Residence
Built in 2024
5 Acres Lot
$590,600 Zestimate®
$195/sqft
$3,197 Estimated rent
Home value
$590,600
$537,000 - $650,000
$3,197/mo
Zestimate® history
Loading...
Owner options
Explore your selling options
What's special
Welcome to your dream home, completed in 2024 and nestled on a sprawling 5-acre property! This stunning residence boasts a spacious open layout, enhanced by high ceilings throughout, including a grand cathedral ceiling in the great room, which opens to the kitchen. A large island is perfect for gatherings. With attractive stone and hardi plank siding, architectural shingles, and an abundance of natural light, every detail is designed to impress. The home offers six generously-sized bedrooms and four full bathrooms. The layout includes a Jack and Jill bathroom connecting two bedrooms, the third and fourth bedrooms share bahroom 2, the luxurious owner's room has its own en suite (bathroom 3), and a room upstairs has a private bathroom (bathroom 4). The owner's bathroom boasts an extra long bathtub and separate, beautifully tiled shower. Enjoy the convenience of a tankless water heater, ensuring endless hot water. The home's interior features luxury vinyl plank and ceramic tile flooring throughout. The kitchen and all bathrooms are adorned with elegant stone countertops. Ceiling fans in all bedrooms add extra comfort. Off the garage entrance, you'll find a well-designed mudroom equipped with cubbies for shoes and coats, plus a bench for convenience. Step outside to enjoy your private pool—perfect for cooling off during hot summer days. The seller will install a pool fence prior to closing, offering added peace of mind. The oversized 2-car garage has an extra 10X9 storage area within the garage. A sprinkler system is already in place. Closing cost assistance is available with a good offer. Don't miss this exceptional opportunity to own a home that combines luxury, style, and functionality!
Zillow last checked: 8 hours ago
Listing updated: April 08, 2025 at 04:43pm
Listed by:
Vilma Colon-Oliver 706-284-1520,
Meybohm Real Estate - Evans
Bought with:
Joseph Lewis, 400929
Keller Williams Realty Augusta
Source: Hive MLS,MLS#: 535609
Facts & features
Interior
Bedrooms & bathrooms
- Bedrooms: 6
- Bathrooms: 4
- Full bathrooms: 4
Primary bedroom
- Level: Main
- Dimensions: 19 x 14
Bedroom 2
- Description: Shares Jack and Jill bathroom
- Level: Main
- Dimensions: 11 x 11
Bedroom 3
- Description: Share Jack and Jill bathroom
- Level: Main
- Dimensions: 11 x 11
Bedroom 4
- Level: Main
- Dimensions: 11 x 11
Bedroom 5
- Level: Main
- Dimensions: 11 x 12
Bonus room
- Description: Has an en suite bathroom.
- Level: Upper
- Dimensions: 18 x 12
Breakfast room
- Level: Main
- Dimensions: 9 x 11
Dining room
- Description: The dining room has wainscoting.
- Level: Main
- Dimensions: 11 x 12
Other
- Level: Main
- Dimensions: 8 x 9
Great room
- Level: Main
- Dimensions: 18 x 19
Kitchen
- Level: Main
- Dimensions: 10 x 13
Heating
- Electric
Cooling
- Ceiling Fan(s), Central Air
Appliances
- Included: Built-In Microwave, Dishwasher, Electric Range, Electric Water Heater, Refrigerator, Tankless Water Heater
Features
- Built-in Features, Eat-in Kitchen, Entrance Foyer, Kitchen Island, Pantry, Split Bedroom, Washer Hookup, Electric Dryer Hookup
- Flooring: Ceramic Tile, Laminate
- Has basement: No
- Attic: Partially Floored
- Number of fireplaces: 1
- Fireplace features: Gas Log, Great Room
Interior area
- Total structure area: 2,973
- Total interior livable area: 2,973 sqft
Property
Parking
- Total spaces: 2
- Parking features: Garage, Parking Pad
- Garage spaces: 2
Features
- Levels: One and One Half
- Patio & porch: Front Porch, Rear Porch
- Exterior features: Insulated Windows
- Has private pool: Yes
- Pool features: In Ground
Lot
- Size: 5 Acres
- Dimensions: 467' x 470'
- Features: Secluded, Sprinklers In Front, Sprinklers In Rear
Details
- Parcel number: 0261602015
Construction
Type & style
- Home type: SingleFamily
- Architectural style: Other
- Property subtype: Single Family Residence
Materials
- HardiPlank Type, Stone
- Foundation: Slab
- Roof: Composition
Condition
- New Construction
- New construction: Yes
- Year built: 2024
Utilities & green energy
- Sewer: Septic Tank
- Water: Public
Community & neighborhood
Location
- Region: Beech Island
- Subdivision: NONE
Other
Other facts
- Listing agreement: Exclusive Right To Sell
- Listing terms: VA Loan,Cash,Conventional,FHA
Price history
| Date | Event | Price |
|---|---|---|
| 4/8/2025 | Sold | $580,000-3.3%$195/sqft |
Source: | ||
| 2/28/2025 | Pending sale | $600,000$202/sqft |
Source: | ||
| 2/14/2025 | Price change | $600,000-4%$202/sqft |
Source: | ||
| 1/17/2025 | Price change | $624,900-3.8%$210/sqft |
Source: | ||
| 12/21/2024 | Listed for sale | $649,900$219/sqft |
Source: | ||
Public tax history
| Year | Property taxes | Tax assessment |
|---|---|---|
| 2025 | $1,152 +30.9% | $4,450 +21.3% |
| 2024 | $880 -13.6% | $3,670 -13.8% |
| 2023 | $1,019 +7.5% | $4,260 +0.5% |
Find assessor info on the county website
Neighborhood: 29842
Nearby schools
GreatSchools rating
- 3/10Redcliffe Elementary SchoolGrades: PK-5Distance: 5.9 mi
- 5/10Jackson Middle SchoolGrades: 6-8Distance: 8.1 mi
- 3/10Silver Bluff High SchoolGrades: 9-12Distance: 8.1 mi
Schools provided by the listing agent
- Elementary: Redcliffe
- Middle: JACKSON MIDDLE
- High: Silver Bluff
Source: Hive MLS. This data may not be complete. We recommend contacting the local school district to confirm school assignments for this home.

Get pre-qualified for a loan
At Zillow Home Loans, we can pre-qualify you in as little as 5 minutes with no impact to your credit score.An equal housing lender. NMLS #10287.

