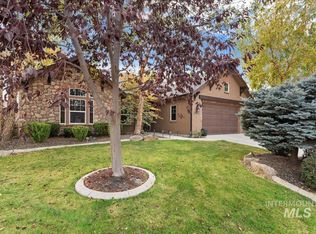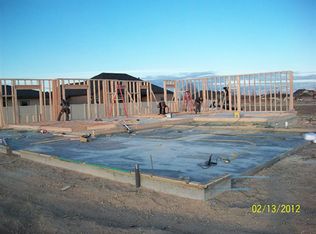Welcome to this stunning 3 bedroom, 2 bath single level home in the beautiful Sienna Hills Subdivision located in Caldwell, ID. This immaculate home has new paint and carpet. Relax and enjoy all the amenities of the community pool, clubhouse, tot-lot, basketball, and tennis courts. Bonus, includes lawn care services! Over 1600 sq ft, featuring an open floorplan, coffered ceilings, gas fireplace, and travertine tile. The adjoining dining area could serve as a flex/office space. Open concept kitchen with island seating, granite countertops, pantry, SS kitchen appliances and includes a new refrigerator. Perfect split bedroom layout, large primary suite includes double sink vanity, granite tops, walk in rain shower, large soaking tub, and a spacious walk-in closet with built-in shelving. Oversized 2.5 garage with epoxy floors. Lots of storage, laundry room with convenient sink, includes a new washing machine and dryer. Fenced and landscaped yard with sprinkler irrigation, pergola patio, gas firepit, and a storage shed. Unbeatable Location with easy access to i84 freeway and just minutes to major shopping and amenities. Sienna Hills is one of Canyon County's premier communities, offering upscale living nestled in the foothills around Lake Lowell. This home has a wonderful balance of new with a bit of country, luxury, and convenience. 12 Month Lease, Property Liability Insurance Required (Renter's Insurance). Tenant is responsible for all utilities. The required security deposit/move-in fee of $2200 breaks down as follows: non-refundable administrative fee of $200.00, refundable security deposit of $2000.00. Tenant adheres to all HOA/CC&R's. This information is deemed reliable but not guaranteed. Renter is to verify all information. We do not list on Craigslist, please verify directly with property management. Zillow applications are not accepted. Small animal may be considered, subject to approval and screening process. Pet Rent/Fee will be determined based on 3rd party screening process and fees TOURS by appointment only. Visit our website directly to apply. Southwest Idaho Property Management
This property is off market, which means it's not currently listed for sale or rent on Zillow. This may be different from what's available on other websites or public sources.


