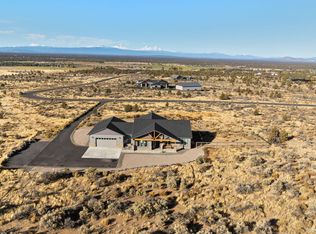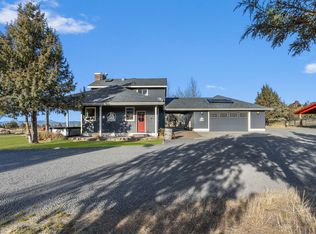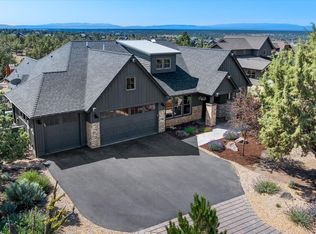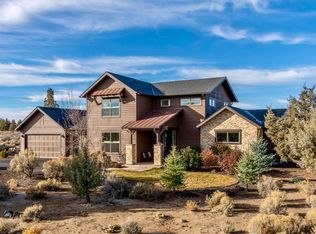Experience breathtaking Cascade Mountain views from this exceptional 4.68-acre property, stretching from Mt. Bachelor to Smith Rock. A recent 838 sqft addition, offers spacious living. Enjoy entertaining with two fireplaces, ample dining area, built-in dry bar, and plenty of room for relaxing. Expansive bonus room upstairs for possible 4th bedroom, private home office, media room, etc. The 1,728 sq. ft. shop and stables, built in 2016, provide incredible versatility—featuring an insulated, heated shop with sleek glass roll-up door, plus a tack room and stall converted into an office (easily adaptable to an ADU or original layout). 220 amp outlet and electric/water hookups for RV. Fully fenced with no-climb fencing, this property is perfect for equestrians or an at-home business. Large greenhouse, expansive garden area, and orchard (apple, peach, and cherry trees) complete this peaceful paradise. A rare blend of functionality, beauty, and endless potential!
Active
$1,245,000
13680 SW Rust Bucket Rd, Powell Butte, OR 97753
3beds
3baths
2,932sqft
Est.:
Single Family Residence
Built in 2006
4.68 Acres Lot
$-- Zestimate®
$425/sqft
$-- HOA
What's special
Spacious livingTwo fireplacesInsulated heated shopBreathtaking cascade mountain viewsLarge greenhouseAmple dining areaExpansive bonus room
- 301 days |
- 699 |
- 28 |
Zillow last checked: 8 hours ago
Listing updated: January 07, 2026 at 04:03pm
Listed by:
RE/MAX Key Properties 5412799140
Source: Oregon Datashare,MLS#: 220198745
Tour with a local agent
Facts & features
Interior
Bedrooms & bathrooms
- Bedrooms: 3
- Bathrooms: 3
Heating
- Electric, Forced Air, Pellet Stove, Wood, Zoned
Cooling
- Central Air
Appliances
- Included: Cooktop, Dishwasher, Disposal, Microwave, Oven, Refrigerator, Water Heater
Features
- Breakfast Bar, Double Vanity, Dry Bar, Granite Counters, Linen Closet, Open Floorplan, Vaulted Ceiling(s), Walk-In Closet(s), Wet Bar
- Flooring: Carpet, Hardwood
- Windows: Double Pane Windows, Vinyl Frames
- Basement: None
- Has fireplace: Yes
- Fireplace features: Electric, Family Room, Living Room, Wood Burning
- Common walls with other units/homes: No Common Walls
Interior area
- Total structure area: 2,932
- Total interior livable area: 2,932 sqft
Video & virtual tour
Property
Parking
- Total spaces: 2
- Parking features: Attached, Driveway, Garage Door Opener, Gated, Gravel, RV Access/Parking, RV Garage, Workshop in Garage
- Attached garage spaces: 2
- Has uncovered spaces: Yes
Features
- Levels: Two
- Stories: 2
- Fencing: Fenced
- Has view: Yes
- View description: Mountain(s)
Lot
- Size: 4.68 Acres
- Features: Garden, Landscaped, Level, Native Plants, Sprinkler Timer(s), Sprinklers In Front
Details
- Additional structures: Animal Stall(s), Greenhouse, RV/Boat Storage, Stable(s), Storage, Workshop
- Parcel number: 18890
- Zoning description: R5
- Special conditions: Standard
- Horses can be raised: Yes
Construction
Type & style
- Home type: SingleFamily
- Architectural style: Traditional
- Property subtype: Single Family Residence
Materials
- Frame
- Foundation: Stemwall
- Roof: Composition,Metal
Condition
- New construction: No
- Year built: 2006
Utilities & green energy
- Sewer: Septic Tank, Standard Leach Field
- Water: Public
Community & HOA
Community
- Security: Carbon Monoxide Detector(s), Smoke Detector(s)
HOA
- Has HOA: No
Location
- Region: Powell Butte
Financial & listing details
- Price per square foot: $425/sqft
- Tax assessed value: $872,280
- Annual tax amount: $4,469
- Date on market: 4/3/2025
- Cumulative days on market: 302 days
- Listing terms: Cash,Conventional,FHA
- Road surface type: Gravel
Estimated market value
Not available
Estimated sales range
Not available
$4,453/mo
Price history
Price history
| Date | Event | Price |
|---|---|---|
| 8/6/2025 | Price change | $1,245,000-3.9%$425/sqft |
Source: | ||
| 4/3/2025 | Listed for sale | $1,295,000+40.8%$442/sqft |
Source: | ||
| 5/24/2023 | Sold | $920,000-5.6%$314/sqft |
Source: | ||
| 4/25/2023 | Pending sale | $975,000$333/sqft |
Source: | ||
| 2/21/2023 | Listed for sale | $975,000$333/sqft |
Source: | ||
Public tax history
Public tax history
| Year | Property taxes | Tax assessment |
|---|---|---|
| 2024 | $4,470 +3.6% | $366,020 +3% |
| 2023 | $4,316 +3.2% | $355,360 +3% |
| 2022 | $4,182 +0% | $345,010 +3% |
Find assessor info on the county website
BuyAbility℠ payment
Est. payment
$5,928/mo
Principal & interest
$4828
Property taxes
$664
Home insurance
$436
Climate risks
Neighborhood: 97753
Nearby schools
GreatSchools rating
- 6/10Crooked River Elementary SchoolGrades: K-5Distance: 13.8 mi
- 8/10Crook County Middle SchoolGrades: 6-8Distance: 13.7 mi
- 6/10Crook County High SchoolGrades: 9-12Distance: 13.4 mi
Schools provided by the listing agent
- Elementary: Powell Butte Elementary
- Middle: Crook County Middle
- High: Crook County High
Source: Oregon Datashare. This data may not be complete. We recommend contacting the local school district to confirm school assignments for this home.
- Loading
- Loading




