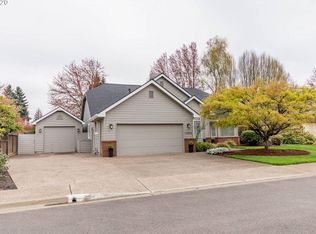Sold
$785,000
1368 Wimbledon Pl, Springfield, OR 97477
4beds
2,451sqft
Residential, Single Family Residence
Built in 1995
0.26 Acres Lot
$789,700 Zestimate®
$320/sqft
$2,798 Estimated rent
Home value
$789,700
$719,000 - $869,000
$2,798/mo
Zestimate® history
Loading...
Owner options
Explore your selling options
What's special
Single story glory about a 1 mile walk to Autzen stadium! Some of the amazing features of this beautiful home include high accented ceilings, built in buffet with granite top in the dining room, open floor plan & great room with WOLF oversized gas range, full power to an ourdoor kitchen with bbq & 2 TV's for all you sports fans! 3 car garage can house all your toys, an outbuilding for storage. Gas heating, gas cooking, gas fireplace & a central air conditioner for comfort. Enjoy the privacy in the backyard with the large concrete/brick fence in the back and landscaping to provide privacy from neighbors! Prelisting inspection is available through your real estate agent.
Zillow last checked: 8 hours ago
Listing updated: June 28, 2024 at 07:43am
Listed by:
Tim Duncan tim@timduncanre.com,
Tim Duncan Real Estate
Bought with:
Teresa Smith, 201220105
United Real Estate Properties
Source: RMLS (OR),MLS#: 24060109
Facts & features
Interior
Bedrooms & bathrooms
- Bedrooms: 4
- Bathrooms: 3
- Full bathrooms: 2
- Partial bathrooms: 1
- Main level bathrooms: 3
Primary bedroom
- Features: Ensuite, High Ceilings, Soaking Tub, Walkin Closet, Walkin Shower, Wallto Wall Carpet
- Level: Main
- Area: 180
- Dimensions: 15 x 12
Bedroom 2
- Features: Bathroom, Bookcases, Builtin Features, Wallto Wall Carpet
- Level: Main
- Area: 176
- Dimensions: 16 x 11
Bedroom 3
- Features: Builtin Features, Wallto Wall Carpet
- Level: Main
- Area: 143
- Dimensions: 13 x 11
Dining room
- Features: Builtin Features, Hardwood Floors, Skylight, Granite
- Level: Main
- Area: 150
- Dimensions: 10 x 15
Family room
- Features: Bookcases, Builtin Features, French Doors, Pellet Stove, Skylight, Closet, High Ceilings, Wallto Wall Carpet
- Level: Main
- Area: 260
- Dimensions: 20 x 13
Kitchen
- Features: Central Vacuum, Eat Bar, French Doors, Pantry, Free Standing Refrigerator, Quartz, Tile Floor
- Level: Main
- Area: 273
- Width: 21
Living room
- Features: Fireplace, High Ceilings, Wallto Wall Carpet
- Level: Main
- Area: 300
- Dimensions: 20 x 15
Heating
- Forced Air, Heat Pump, Fireplace(s)
Cooling
- Heat Pump
Appliances
- Included: Dishwasher, Disposal, Free-Standing Gas Range, Free-Standing Refrigerator, Gas Appliances, Range Hood, Stainless Steel Appliance(s), Gas Water Heater
- Laundry: Laundry Room
Features
- Central Vacuum, Granite, High Ceilings, Soaking Tub, Bathroom, Bookcases, Built-in Features, Closet, Eat Bar, Pantry, Quartz, Walk-In Closet(s), Walkin Shower, Tile
- Flooring: Hardwood, Tile, Wall to Wall Carpet
- Doors: French Doors
- Windows: Double Pane Windows, Vinyl Frames, Skylight(s)
- Basement: Crawl Space
- Number of fireplaces: 2
- Fireplace features: Outside
Interior area
- Total structure area: 2,451
- Total interior livable area: 2,451 sqft
Property
Parking
- Total spaces: 3
- Parking features: Driveway, On Street, Garage Door Opener, Attached
- Attached garage spaces: 3
- Has uncovered spaces: Yes
Features
- Levels: One
- Stories: 1
- Patio & porch: Covered Patio, Patio
- Exterior features: Garden, Gas Hookup, Raised Beds, Yard
- Fencing: Fenced
Lot
- Size: 0.26 Acres
- Features: Cul-De-Sac, Level, Trees, Sprinkler, SqFt 10000 to 14999
Details
- Additional structures: GasHookup, Greenhouse, ToolShed
- Parcel number: 1470424
- Zoning: LD
Construction
Type & style
- Home type: SingleFamily
- Property subtype: Residential, Single Family Residence
Materials
- Brick, Lap Siding
- Foundation: Concrete Perimeter
Condition
- Resale
- New construction: No
- Year built: 1995
Utilities & green energy
- Gas: Gas Hookup, Gas
- Sewer: Public Sewer
- Water: Public
Community & neighborhood
Location
- Region: Springfield
Other
Other facts
- Listing terms: Cash,Conventional,FHA,VA Loan
- Road surface type: Paved
Price history
| Date | Event | Price |
|---|---|---|
| 6/28/2024 | Sold | $785,000+1.9%$320/sqft |
Source: | ||
| 6/22/2024 | Pending sale | $770,000+45.3%$314/sqft |
Source: | ||
| 3/20/2020 | Sold | $529,900+0.2%$216/sqft |
Source: | ||
| 2/10/2020 | Pending sale | $529,000$216/sqft |
Source: Hybrid Real Estate #20148017 Report a problem | ||
| 2/10/2020 | Listed for sale | $529,000$216/sqft |
Source: Hybrid Real Estate #20148017 Report a problem | ||
Public tax history
| Year | Property taxes | Tax assessment |
|---|---|---|
| 2025 | $8,159 +1.6% | $444,930 +3% |
| 2024 | $8,027 +4.4% | $431,971 +3% |
| 2023 | $7,685 +3.4% | $419,390 +3% |
Find assessor info on the county website
Neighborhood: 97477
Nearby schools
GreatSchools rating
- 4/10Centennial Elementary SchoolGrades: K-5Distance: 0.2 mi
- 3/10Hamlin Middle SchoolGrades: 6-8Distance: 1.1 mi
- 4/10Springfield High SchoolGrades: 9-12Distance: 1.4 mi
Schools provided by the listing agent
- Elementary: Centennial
- Middle: Hamlin
- High: Springfield
Source: RMLS (OR). This data may not be complete. We recommend contacting the local school district to confirm school assignments for this home.

Get pre-qualified for a loan
At Zillow Home Loans, we can pre-qualify you in as little as 5 minutes with no impact to your credit score.An equal housing lender. NMLS #10287.
Sell for more on Zillow
Get a free Zillow Showcase℠ listing and you could sell for .
$789,700
2% more+ $15,794
With Zillow Showcase(estimated)
$805,494