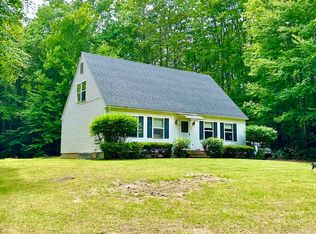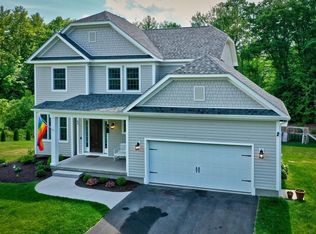Absolutely adorable farmhouse-style home on a simply gorgeous 1-acre lot. This property has been lovingly updated as evident by all of its character and charm. Recent updates include painting throughout, laminate wood flooring in several rooms, modern lighting fixtures, the amazing staircase, and the delightfully stylish kitchen with its multi-tone cabinetry, butcher block counters, subway tile backsplash, floating shelves, stainless appliances & extra large pantry for all your storage needs. Electric has been updated w/ a new panel, there are 2 newer sump pumps, and mostly all replacement windows. Home is vinyl sided with architectural shingled roof. There's a great big attached storage area and carport as well as a shed. Located within miles of local hot spots downtown Northampton & Easthampton, this splendid little oasis offers so much! Join us for 1st viewings at the Open House Sunday 5/15 11-1pm.
This property is off market, which means it's not currently listed for sale or rent on Zillow. This may be different from what's available on other websites or public sources.

