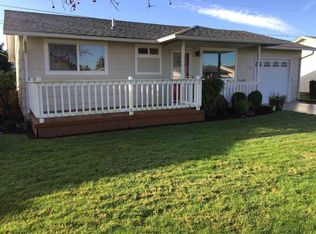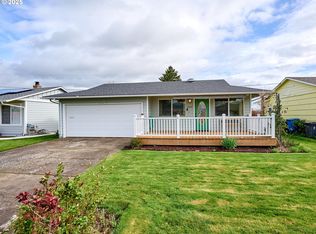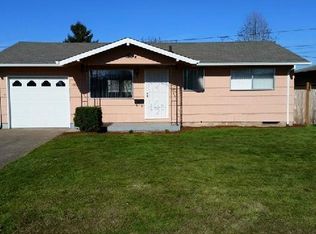Beautiful Sr. Estates Ranch, 2 Bdr. 1 bath, 2 car att. garage, inside utility room, kit. wall removed to open up kit, dining & livrm, newer kit. cabinets, all appl. includ. W/D incl. Large Master 10 x 16 with slider to covered patio, freshly painted, newer lam. wood flooring with original hardwood under, nicely lands. fenced backyard, covered patio, sprinklers, additional insulation just added,AC, Ceiling fans, vinyl windows
This property is off market, which means it's not currently listed for sale or rent on Zillow. This may be different from what's available on other websites or public sources.


