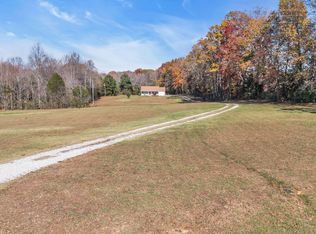Closed
$965,000
1368 Tidwell Switch Rd, Dickson, TN 37055
3beds
3,102sqft
Single Family Residence, Residential
Built in 2019
6.98 Acres Lot
$1,081,000 Zestimate®
$311/sqft
$3,483 Estimated rent
Home value
$1,081,000
$1.01M - $1.16M
$3,483/mo
Zestimate® history
Loading...
Owner options
Explore your selling options
What's special
MOTIVATED SELLER READY TO RELOCATE. An easy 40-minute commute to Nashville, this pastoral setting will transport you to another world. 7 wooded acres w/wildlife, a stocked pond, in-ground pool, outdoor fireplace, and a custom built home provide the peace & tranquility of nature while convenient to the hustle & bustle of Nashville and Franklin/Cool Springs shopping! Locally, it is less than 10 minutes to restaurants and shopping and the Golf Club of Tennessee in nearby Kingston Springs. The owners attended to every detail with lovely millwork, gorgeous marble counter tops, top of the line plumbing fixtures, ss appliances, and custom cabinetry. Escape the city and embrace the country life! NOTE: home is a traditional floor plan; no open concept
Zillow last checked: 8 hours ago
Listing updated: July 17, 2024 at 01:16pm
Listing Provided by:
Elizabeth Smith 615-668-7188,
RE/MAX Choice Properties
Bought with:
Megan Baker Jernigan, 329535
Compass Tennessee, LLC
Source: RealTracs MLS as distributed by MLS GRID,MLS#: 2488137
Facts & features
Interior
Bedrooms & bathrooms
- Bedrooms: 3
- Bathrooms: 3
- Full bathrooms: 2
- 1/2 bathrooms: 1
- Main level bedrooms: 1
Bedroom 1
- Area: 338 Square Feet
- Dimensions: 26x13
Bedroom 2
- Features: Bath
- Level: Bath
- Area: 143 Square Feet
- Dimensions: 11x13
Bedroom 3
- Features: Bath
- Level: Bath
- Area: 132 Square Feet
- Dimensions: 11x12
Den
- Area: 384 Square Feet
- Dimensions: 32x12
Dining room
- Features: Formal
- Level: Formal
- Area: 156 Square Feet
- Dimensions: 12x13
Kitchen
- Features: Eat-in Kitchen
- Level: Eat-in Kitchen
- Area: 504 Square Feet
- Dimensions: 21x24
Living room
- Area: 143 Square Feet
- Dimensions: 11x13
Heating
- Natural Gas
Cooling
- Electric
Appliances
- Included: Dishwasher, Disposal, Microwave, Refrigerator, Electric Oven, Built-In Gas Range
- Laundry: Utility Connection
Features
- Ceiling Fan(s), Storage, Walk-In Closet(s), Entrance Foyer, Primary Bedroom Main Floor, High Speed Internet
- Flooring: Wood, Tile
- Basement: Crawl Space
- Number of fireplaces: 2
- Fireplace features: Living Room, Gas
Interior area
- Total structure area: 3,102
- Total interior livable area: 3,102 sqft
- Finished area above ground: 3,102
Property
Parking
- Total spaces: 5
- Parking features: Garage Door Opener, Attached
- Attached garage spaces: 2
- Uncovered spaces: 3
Features
- Levels: Two
- Stories: 2
- Patio & porch: Porch, Covered, Patio
- Has private pool: Yes
- Pool features: In Ground
- Has view: Yes
- View description: Water
- Has water view: Yes
- Water view: Water
Lot
- Size: 6.98 Acres
- Features: Wooded
Details
- Parcel number: 136 01905 000
- Special conditions: Standard
- Other equipment: Satellite Dish
Construction
Type & style
- Home type: SingleFamily
- Architectural style: Traditional
- Property subtype: Single Family Residence, Residential
Materials
- Masonite, Brick
- Roof: Shingle
Condition
- New construction: No
- Year built: 2019
Utilities & green energy
- Sewer: Septic Tank
- Water: Public
- Utilities for property: Electricity Available, Natural Gas Available, Water Available
Green energy
- Energy efficient items: Attic Fan, Water Heater
Community & neighborhood
Security
- Security features: Smoke Detector(s)
Location
- Region: Dickson
- Subdivision: None
Price history
| Date | Event | Price |
|---|---|---|
| 6/20/2023 | Sold | $965,000-3.5%$311/sqft |
Source: | ||
| 5/24/2023 | Pending sale | $999,900$322/sqft |
Source: | ||
| 5/24/2023 | Contingent | $999,900$322/sqft |
Source: | ||
| 5/9/2023 | Price change | $999,900-3.4%$322/sqft |
Source: | ||
| 4/2/2023 | Listed for sale | $1,035,000$334/sqft |
Source: | ||
Public tax history
| Year | Property taxes | Tax assessment |
|---|---|---|
| 2025 | $3,968 | $234,800 |
| 2024 | $3,968 +24.7% | $234,800 +73.4% |
| 2023 | $3,182 | $135,425 |
Find assessor info on the county website
Neighborhood: 37055
Nearby schools
GreatSchools rating
- 9/10Stuart Burns Elementary SchoolGrades: PK-5Distance: 5.3 mi
- 8/10Burns Middle SchoolGrades: 6-8Distance: 5.3 mi
- 5/10Dickson County High SchoolGrades: 9-12Distance: 6.2 mi
Schools provided by the listing agent
- Elementary: Stuart Burns Elementary
- Middle: Burns Middle School
- High: Dickson County High School
Source: RealTracs MLS as distributed by MLS GRID. This data may not be complete. We recommend contacting the local school district to confirm school assignments for this home.
Get a cash offer in 3 minutes
Find out how much your home could sell for in as little as 3 minutes with a no-obligation cash offer.
Estimated market value$1,081,000
Get a cash offer in 3 minutes
Find out how much your home could sell for in as little as 3 minutes with a no-obligation cash offer.
Estimated market value
$1,081,000
