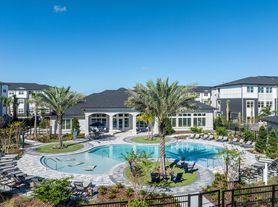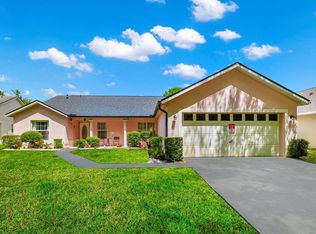Welcome to this stunning 5-bedroom, 3-bathroom home located in the desirable Forest Lake community of Davenport, FL. With over 2,600 sq. ft. of living space, this two-story residence offers the perfect blend of comfort, style, and functionality ideal for large families or those who love to entertain. Step inside to find an open-concept floor plan featuring a bright kitchen with plenty of counter space, modern cabinetry, and stainless-steel appliances. The spacious living and dining areas flow seamlessly, creating the perfect setting for family gatherings and relaxation. The home offers a first-floor bedroom and full bath, perfect for guests or multigenerational living. Upstairs, enjoy a large loft and generously sized bedrooms, including a private owner's suite with a walk-in closet and spa-like bath. Additional highlights include a two-car garage, laundry room, and ample storage throughout. Outside, the large backyard is perfect for BBQs, playtime, or simply unwinding after a long day. Located just minutes from shopping, dining, major highways, and Central Florida attractions, this home offers both convenience and charm. ?? Rent: $2,800/month ?? Address: 1368 Sugarwood St, Davenport, FL 33837 ?? 5 Bedrooms | ?? 3 Bathrooms | ?? 2-Car Garage Don't miss out schedule your private showing today!
House for rent
$2,800/mo
1368 Sugarwood St, Davenport, FL 33837
5beds
2,696sqft
Price may not include required fees and charges.
Singlefamily
Available now
Cats, dogs OK
Central air
In unit laundry
2 Attached garage spaces parking
Electric, central
What's special
Large loftTwo-car garageGenerously sized bedroomsOpen-concept floor planLaundry roomModern cabinetryBright kitchen
- 4 days |
- -- |
- -- |
Travel times
Looking to buy when your lease ends?
Consider a first-time homebuyer savings account designed to grow your down payment with up to a 6% match & a competitive APY.
Facts & features
Interior
Bedrooms & bathrooms
- Bedrooms: 5
- Bathrooms: 3
- Full bathrooms: 3
Heating
- Electric, Central
Cooling
- Central Air
Appliances
- Included: Dishwasher, Freezer, Refrigerator, Stove, Washer
- Laundry: In Unit, Laundry Room
Features
- Crown Molding, Eat-in Kitchen, Open Floorplan, PrimaryBedroom Upstairs, Walk In Closet
Interior area
- Total interior livable area: 2,696 sqft
Video & virtual tour
Property
Parking
- Total spaces: 2
- Parking features: Attached, Covered
- Has attached garage: Yes
- Details: Contact manager
Features
- Stories: 2
- Exterior features: Crown Molding, Eat-in Kitchen, Heating system: Central, Heating: Electric, Laundry Room, Laundry included in rent, Open Floorplan, PrimaryBedroom Upstairs, Walk In Closet
Details
- Parcel number: 272705726014002040
Construction
Type & style
- Home type: SingleFamily
- Property subtype: SingleFamily
Condition
- Year built: 2023
Community & HOA
Location
- Region: Davenport
Financial & listing details
- Lease term: Contact For Details
Price history
| Date | Event | Price |
|---|---|---|
| 11/14/2025 | Listed for rent | $2,800-20%$1/sqft |
Source: Stellar MLS #O6347401 | ||
| 11/14/2025 | Listing removed | $3,500$1/sqft |
Source: Stellar MLS #O6257256 | ||
| 11/13/2024 | Listed for rent | $3,500$1/sqft |
Source: Stellar MLS #O6257256 | ||
| 12/29/2023 | Sold | $419,990$156/sqft |
Source: | ||
| 10/27/2023 | Pending sale | $419,990$156/sqft |
Source: | ||

