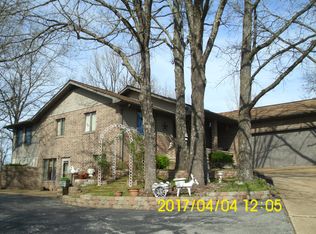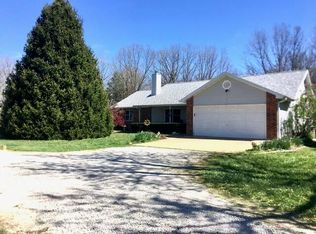Closed
Price Unknown
1368 State Route Ra, Mountain View, MO 65548
4beds
3,522sqft
Single Family Residence
Built in 1991
3 Acres Lot
$382,100 Zestimate®
$--/sqft
$2,075 Estimated rent
Home value
$382,100
Estimated sales range
Not available
$2,075/mo
Zestimate® history
Loading...
Owner options
Explore your selling options
What's special
Missouri Ozark Hobby Farm with No Restrictions, Clean Electrical, Clean Heating and Cooling inspection, average 150.Month Utilities, Clean Septic Inspection. The brick and vinyl home offers 4 bed/3 baths with a full finished walkout basement (that could be used at an IN-Law Quarters) A covered front porch welcomes you inside to an open concept floor plan. Highlights include hardwood, carpet and tile floors, skylights and Sunroom. The Main kitchen dining combo with access to a large, shaded back deck, the perfect setup for entertaining, Kitchen in the fully finished basement would be great for canning. Just down the hill you will find a large shop/garage with a portion being insulated and equipped with a vent wall unit for heat. 2 chicken houses with Electric a large, fenced run and fully fenced pasture with automatic waterer. Low heating cost ( approx $110. monthly) with the outdoor Hardy wood furnace, or use Central Electric Heat Pump (Approx 3 years old), Drilled well with Rural Water available. This perfect family home is waiting for you! NO RESTRICTIONS!
Zillow last checked: 8 hours ago
Listing updated: August 02, 2024 at 02:57pm
Listed by:
Linda Francis 417-274-0142,
Mossy Oak Properties Mozark Land and Farm
Bought with:
Rachel McDonald, 2007016428
Keller Williams
Source: SOMOMLS,MLS#: 60245639
Facts & features
Interior
Bedrooms & bathrooms
- Bedrooms: 4
- Bathrooms: 3
- Full bathrooms: 3
Primary bedroom
- Area: 254.8
- Dimensions: 19.6 x 13
Bedroom 2
- Area: 216
- Dimensions: 18 x 12
Bedroom 3
- Area: 260
- Dimensions: 20 x 13
Bedroom 4
- Area: 143
- Dimensions: 13 x 11
Bathroom three quarter
- Area: 54
- Dimensions: 9 x 6
Bathroom full
- Area: 62.64
- Dimensions: 11.6 x 5.4
Bathroom three quarter
- Area: 74.2
- Dimensions: 10.6 x 7
Dining area
- Area: 143
- Dimensions: 13 x 11
Family room
- Area: 260
- Dimensions: 20 x 13
Kitchen
- Area: 188.5
- Dimensions: 14.5 x 13
Living room
- Area: 394.68
- Dimensions: 27.6 x 14.3
Sun room
- Area: 212.67
- Dimensions: 15.3 x 13.9
Heating
- Central, Wood Burning Furnace, Forced Air, Electric, Wood
Cooling
- Attic Fan, Ceiling Fan(s), Central Air
Appliances
- Included: Dishwasher, Electric Water Heater, Free-Standing Electric Oven, Refrigerator, Water Softener Owned
- Laundry: In Basement, W/D Hookup
Features
- Cathedral Ceiling(s), Walk-In Closet(s)
- Flooring: Carpet, Tile, Vinyl, Wood
- Windows: Skylight(s), Double Pane Windows
- Basement: Apartment,Finished,Walk-Out Access,Full
- Has fireplace: No
Interior area
- Total structure area: 3,522
- Total interior livable area: 3,522 sqft
- Finished area above ground: 2,000
- Finished area below ground: 1,522
Property
Parking
- Total spaces: 5
- Parking features: Circular Driveway, Driveway, Garage Door Opener, Paved, Workshop in Garage
- Attached garage spaces: 5
- Has uncovered spaces: Yes
Accessibility
- Accessibility features: Accessible Doors, Central Living Area
Features
- Levels: One
- Stories: 1
- Patio & porch: Covered, Deck, Front Porch
- Exterior features: Garden, Rain Gutters
- Fencing: Barbed Wire
Lot
- Size: 3 Acres
- Features: Acreage, Horses Allowed, Pasture, Paved
Details
- Additional structures: Outbuilding
- Parcel number: 02402000000000102000
- Horses can be raised: Yes
Construction
Type & style
- Home type: SingleFamily
- Property subtype: Single Family Residence
Materials
- Brick, Vinyl Siding
- Foundation: Poured Concrete
- Roof: Composition
Condition
- Year built: 1991
Utilities & green energy
- Sewer: Septic Tank
- Water: Private
Green energy
- Energy efficient items: High Efficiency - 90%+
Community & neighborhood
Security
- Security features: Smoke Detector(s)
Location
- Region: Mountain View
- Subdivision: N/A
Other
Other facts
- Listing terms: Cash,Conventional,FHA,USDA/RD,VA Loan
- Road surface type: Asphalt, Concrete
Price history
| Date | Event | Price |
|---|---|---|
| 6/14/2024 | Sold | -- |
Source: | ||
| 6/7/2024 | Pending sale | $369,700$105/sqft |
Source: | ||
| 1/1/2024 | Listed for sale | $369,700$105/sqft |
Source: | ||
Public tax history
| Year | Property taxes | Tax assessment |
|---|---|---|
| 2024 | $1,536 +1.6% | $36,230 |
| 2023 | $1,512 +6% | $36,230 +5.8% |
| 2022 | $1,427 +0.7% | $34,230 |
Find assessor info on the county website
Neighborhood: 65548
Nearby schools
GreatSchools rating
- 6/10Mountain View Elementary SchoolGrades: PK-5Distance: 7.7 mi
- 6/10Liberty Middle SchoolGrades: 6-8Distance: 11.1 mi
- 7/10Liberty Sr. High SchoolGrades: 9-12Distance: 11.1 mi
Schools provided by the listing agent
- Elementary: Mountain View
- Middle: Mountain View
- High: Liberty
Source: SOMOMLS. This data may not be complete. We recommend contacting the local school district to confirm school assignments for this home.

