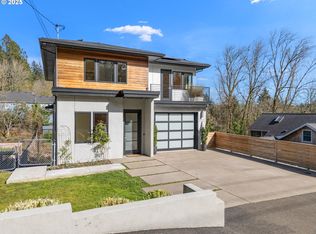New to the market! NW Contemporary in Sylvan Highlands. 5bd 3.5 baths approx. 3,360 sq ft. Multi-level home constructed in 2017. Home features an open floor plan. The main living area features beautiful hardwood flooring, office, and half bath. Combined Living/Dining/Kitchen.Is light bright and spacious with view/deck overlooking the lush green back yard. Gourmet kitchen with built-in, full-size side by side refrigerator & freezer, dishwasher, pantry, microwave, 6 burner gas stove, oven, under cabinet lighting. All stainless-steel appliances with natural black granite. Upper level features Master suite w/walk-in closet, bathroom, walk-in shower, and soaking tub. Two additional bedrooms also upstairs with another full bath, laundry room. The lower level you will find a huge utility storage area with w/d hookups, two bedrooms, full bath, oversized family room with wet bar. Lower level covered deck leads to rare and huge flat fenced in yard with fire pit. Perfect for entertaining. Located off the 26 hwy. Close to transit and max station, minutes to downtown, the Zoo, and Washington Park. Portland Public School District. Bridlemile ; West Sylvan ; Lincoln High School. Showing by appointment only.
This property is off market, which means it's not currently listed for sale or rent on Zillow. This may be different from what's available on other websites or public sources.
