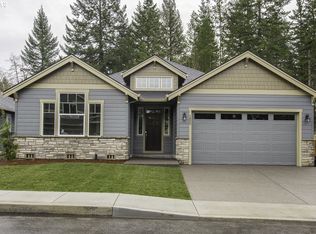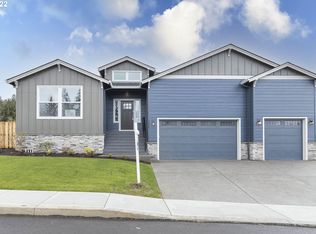Sold
$570,000
1368 NE Moore Ave, Estacada, OR 97023
4beds
2,586sqft
Residential, Single Family Residence
Built in 2023
-- sqft lot
$568,400 Zestimate®
$220/sqft
$3,240 Estimated rent
Home value
$568,400
$540,000 - $597,000
$3,240/mo
Zestimate® history
Loading...
Owner options
Explore your selling options
What's special
This popular Shasta floorplan sold out the first time so now is your chance! This almost-new home has a large fenced yard with a covered patio, a 3 car garage with RV/toy door. Gorgeous interior has soaring ceilings, beautiful upgrades throughout, stainless appliances, slab counters, island, white cabinets and white trim/woodwork. The cozy fireplace has stone around it with built-ins. Priced to sell and you don't have to wait for it to be finished, it's ready to move in now!
Zillow last checked: 8 hours ago
Listing updated: August 08, 2025 at 01:34am
Listed by:
Amy Asivido amy@amysrealestate.com,
Keller Williams Premier Partners
Bought with:
Samuel Foghis, 201248532
Great Western Real Estate Co
Source: RMLS (OR),MLS#: 24188931
Facts & features
Interior
Bedrooms & bathrooms
- Bedrooms: 4
- Bathrooms: 3
- Full bathrooms: 3
- Main level bathrooms: 3
Primary bedroom
- Features: Ceiling Fan, French Doors, Double Sinks, Suite, Vaulted Ceiling, Walkin Closet, Walkin Shower, Wallto Wall Carpet
- Level: Main
- Area: 285
- Dimensions: 15 x 19
Bedroom 2
- Features: Wallto Wall Carpet
- Level: Main
- Area: 144
- Dimensions: 12 x 12
Bedroom 3
- Features: Wallto Wall Carpet
- Level: Main
- Area: 144
- Dimensions: 12 x 12
Bedroom 4
- Features: Wallto Wall Carpet
- Level: Main
- Area: 132
- Dimensions: 11 x 12
Dining room
- Features: Laminate Flooring
- Level: Main
- Area: 165
- Dimensions: 11 x 15
Kitchen
- Features: Eat Bar, Island, Pantry, Granite, Laminate Flooring
- Level: Main
- Area: 221
- Width: 17
Living room
- Features: Bookcases, Ceiling Fan, Fireplace, Great Room, Laminate Flooring
- Level: Main
- Area: 414
- Dimensions: 18 x 23
Heating
- Forced Air 95 Plus, Heat Pump, Fireplace(s)
Cooling
- Heat Pump
Appliances
- Included: Convection Oven, Disposal, Free-Standing Range, Microwave, Plumbed For Ice Maker, Stainless Steel Appliance(s), Electric Water Heater
Features
- Ceiling Fan(s), High Ceilings, Vaulted Ceiling(s), Eat Bar, Kitchen Island, Pantry, Granite, Bookcases, Great Room, Double Vanity, Suite, Walk-In Closet(s), Walkin Shower, Tile
- Flooring: Laminate, Tile, Wall to Wall Carpet
- Doors: French Doors
- Windows: Double Pane Windows, Vinyl Frames
- Basement: Crawl Space
- Number of fireplaces: 1
- Fireplace features: Electric
Interior area
- Total structure area: 2,586
- Total interior livable area: 2,586 sqft
Property
Parking
- Total spaces: 3
- Parking features: Off Street, Garage Door Opener, Attached, Oversized
- Attached garage spaces: 3
Features
- Levels: One
- Stories: 1
- Patio & porch: Covered Patio, Porch
- Exterior features: Yard
- Fencing: Fenced
Lot
- Features: Gentle Sloping, SqFt 7000 to 9999
Details
- Parcel number: 05038147
Construction
Type & style
- Home type: SingleFamily
- Architectural style: Ranch
- Property subtype: Residential, Single Family Residence
Materials
- Cement Siding, Cultured Stone
- Foundation: Concrete Perimeter
- Roof: Composition
Condition
- New Construction
- New construction: Yes
- Year built: 2023
Utilities & green energy
- Sewer: Public Sewer
- Water: Public
Community & neighborhood
Location
- Region: Estacada
Other
Other facts
- Listing terms: Cash,Conventional,FHA,VA Loan
- Road surface type: Paved
Price history
| Date | Event | Price |
|---|---|---|
| 8/8/2025 | Sold | $570,000$220/sqft |
Source: | ||
| 7/21/2025 | Pending sale | $570,000$220/sqft |
Source: | ||
| 5/21/2025 | Contingent | $570,000$220/sqft |
Source: | ||
| 5/18/2025 | Price change | $570,000-3.4%$220/sqft |
Source: | ||
| 5/1/2025 | Listed for sale | $589,900$228/sqft |
Source: | ||
Public tax history
| Year | Property taxes | Tax assessment |
|---|---|---|
| 2024 | $5,283 +284.9% | $336,823 +287.5% |
| 2023 | $1,373 +71.1% | $86,914 +71.4% |
| 2022 | $802 | $50,705 |
Find assessor info on the county website
Neighborhood: 97023
Nearby schools
GreatSchools rating
- 6/10River Mill Elementary SchoolGrades: K-5Distance: 1 mi
- 3/10Estacada Junior High SchoolGrades: 6-8Distance: 1 mi
- 4/10Estacada High SchoolGrades: 9-12Distance: 0.8 mi
Schools provided by the listing agent
- Elementary: Clackamas River
- Middle: Estacada
- High: Estacada
Source: RMLS (OR). This data may not be complete. We recommend contacting the local school district to confirm school assignments for this home.

Get pre-qualified for a loan
At Zillow Home Loans, we can pre-qualify you in as little as 5 minutes with no impact to your credit score.An equal housing lender. NMLS #10287.
Sell for more on Zillow
Get a free Zillow Showcase℠ listing and you could sell for .
$568,400
2% more+ $11,368
With Zillow Showcase(estimated)
$579,768
