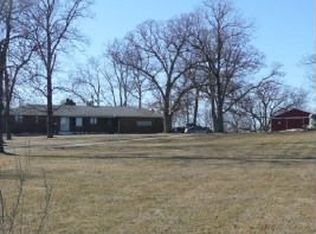PRICED UNDER APPRAISAL! One Owner, Custom Built, ranch home situated on 9.67 picturesque acres in the countryside. Located in the Rochelle School District, this 5+Bedroom/4.5 Bathroom property will not disappoint. This one of a kind home was designed with great attention to detail, loads of storage & a very pleasing floor plan. The chef's kitchen is large and open to the three-season room, dining room & living room with wood burning fireplace & vaulted ceilings. Loads of king-size windows throughout allow for expansive views of wildlife & prairie. Over 5,000 sq ft of living space featuring: main floor laundry, sky lights, 8x20 master suite closet, lower level master suite, potential for a 6th bedroom, new HVAC in 2015, above ground pool & 55x48 outbuilding complete with concrete floors and electric. Located on a paved road, this residence gives you the peace & quiet of country living with all of the amenities anyone could ever want in a home!
This property is off market, which means it's not currently listed for sale or rent on Zillow. This may be different from what's available on other websites or public sources.

