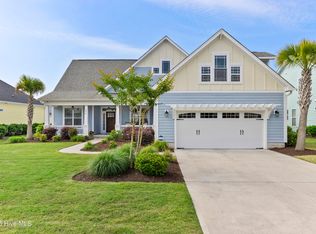Sold for $607,000 on 06/20/23
$607,000
1368 Long Pond Road SW, Ocean Isle Beach, NC 28469
3beds
2,103sqft
Single Family Residence
Built in 2020
9,583.2 Square Feet Lot
$634,100 Zestimate®
$289/sqft
$2,299 Estimated rent
Home value
$634,100
$596,000 - $672,000
$2,299/mo
Zestimate® history
Loading...
Owner options
Explore your selling options
What's special
Introducing a stunning home with a modern flair in the highly sought-after neighborhood, The Retreat at Ocean Isle Beach! This beautifully crafted residence boasts an inviting exterior, great front porch, sleek and stylish interior & a backyard patio that will take your breath away. As you enter the home, you'll immediately notice the upgraded living area with luxurious finishes that exude elegance and sophistication. The open floor plan offers an abundance of natural light, making the space feel bright and inviting. A formal living room is accentuated with a gas fireplace & custom built-in shelving. The gourmet kitchen is a chef's dream, featuring sleek granite countertops & state-of-the-art Electrolux appliances. A gas range, tons of counter space, pull-out cabinetry drawers & ample pantry space make entertaining guests or cooking up a storm for your family a breeze. Dining options abound with kitchen-bar seating, an open dining room, or even take a party outside for a barbecue. The owner's suite provides ample space for relaxation and rejuvenation. A walk-in closet and ensuite bath featuring a massive shower complete the primary oasis. Off the kitchen, a hallway leads two additional bedrooms, one featuring an oversized closet and the other with a vaulted ceiling. A shared full-sized bath services these quarters as well as others in the main areas of the home. Adjoining the formal living space, you enter into an upgraded and extended sunroom that overlooks the amazing patio, large grassed lawn, and pond; complete with a water feature fountain. Step outside via the screened porch and be greeted by a beautiful patio area with a stunning fire pit, perfect for cozy evenings under the stars. The backyard offers plenty of space for outdoor activities and gatherings, making it the ideal place to host cookouts at the custom outdoor kitchen, complete with a gas grill, mini fridge, & bar top, or simply relax and unwind after a long day! Contact us today to schedule a tour!
Zillow last checked: 8 hours ago
Listing updated: January 30, 2025 at 09:09am
Listed by:
The Cheek Team 910-477-4554,
Keller Williams Innovate-OIB Island
Bought with:
Living Coastal Team
Intracoastal Realty
Source: Hive MLS,MLS#: 100382450 Originating MLS: Brunswick County Association of Realtors
Originating MLS: Brunswick County Association of Realtors
Facts & features
Interior
Bedrooms & bathrooms
- Bedrooms: 3
- Bathrooms: 2
- Full bathrooms: 2
Primary bedroom
- Level: Primary Living Area
Dining room
- Features: Formal, Eat-in Kitchen
Heating
- Fireplace(s), Heat Pump, Electric
Cooling
- Central Air
Appliances
- Included: Vented Exhaust Fan, Mini Refrigerator, Gas Cooktop, Electric Oven, Built-In Microwave, Washer, Dryer, Disposal, Dishwasher, Wall Oven
- Laundry: Dryer Hookup, Washer Hookup, Laundry Room
Features
- Master Downstairs, Walk-in Closet(s), Vaulted Ceiling(s), Tray Ceiling(s), High Ceilings, Entrance Foyer, Solid Surface, Kitchen Island, Ceiling Fan(s), Pantry, Walk-in Shower, Blinds/Shades, Gas Log, Walk-In Closet(s)
- Flooring: Carpet, LVT/LVP, Tile
- Attic: Pull Down Stairs
- Has fireplace: Yes
- Fireplace features: Gas Log
Interior area
- Total structure area: 2,103
- Total interior livable area: 2,103 sqft
Property
Parking
- Total spaces: 2
- Parking features: Garage Door Opener, On Site, Paved
- Uncovered spaces: 2
Features
- Levels: One
- Stories: 1
- Patio & porch: Covered, Patio, Porch, Screened
- Exterior features: Irrigation System, Gas Grill, Outdoor Kitchen
- Fencing: None
- Has view: Yes
- View description: Pond, Water
- Has water view: Yes
- Water view: Pond,Water
- Frontage type: Pond Front
Lot
- Size: 9,583 sqft
- Dimensions: 75 x 140 x 62 x 146
- Features: Cul-De-Sac, Pond on Lot, Open Lot, Level
Details
- Additional structures: Pergola, Outdoor Kitchen
- Parcel number: 243gc044
- Zoning: RES
- Special conditions: Standard
Construction
Type & style
- Home type: SingleFamily
- Property subtype: Single Family Residence
Materials
- Composition, Fiber Cement
- Foundation: Slab
- Roof: Shingle
Condition
- New construction: No
- Year built: 2020
Utilities & green energy
- Sewer: Public Sewer
- Water: Public
- Utilities for property: Sewer Available, Water Available
Community & neighborhood
Security
- Security features: Security System, Smoke Detector(s)
Location
- Region: Ocean Isle Beach
- Subdivision: Retreat At OIB
HOA & financial
HOA
- Has HOA: Yes
- HOA fee: $2,220 monthly
- Amenities included: Clubhouse, Pool, Maintenance Common Areas, Maintenance Grounds, Maintenance Roads, Management, Shuffleboard Court, Street Lights
- Association name: Premier Management Co.
- Association phone: 910-679-3012
Other
Other facts
- Listing agreement: Exclusive Right To Sell
- Listing terms: Cash,Conventional,FHA,VA Loan
- Road surface type: Paved
Price history
| Date | Event | Price |
|---|---|---|
| 6/20/2023 | Sold | $607,000+1.2%$289/sqft |
Source: | ||
| 5/6/2023 | Pending sale | $599,900$285/sqft |
Source: | ||
| 5/3/2023 | Listed for sale | $599,900$285/sqft |
Source: | ||
| 3/23/2023 | Listing removed | -- |
Source: | ||
| 2/22/2023 | Price change | $599,900-2.5%$285/sqft |
Source: | ||
Public tax history
| Year | Property taxes | Tax assessment |
|---|---|---|
| 2025 | $2,051 | $482,780 |
| 2024 | $2,051 | $482,780 |
| 2023 | $2,051 +2.4% | $482,780 +46% |
Find assessor info on the county website
Neighborhood: 28469
Nearby schools
GreatSchools rating
- 10/10Union ElementaryGrades: K-5Distance: 3.3 mi
- 3/10Shallotte MiddleGrades: 6-8Distance: 5.3 mi
- 3/10West Brunswick HighGrades: 9-12Distance: 5.5 mi

Get pre-qualified for a loan
At Zillow Home Loans, we can pre-qualify you in as little as 5 minutes with no impact to your credit score.An equal housing lender. NMLS #10287.
Sell for more on Zillow
Get a free Zillow Showcase℠ listing and you could sell for .
$634,100
2% more+ $12,682
With Zillow Showcase(estimated)
$646,782