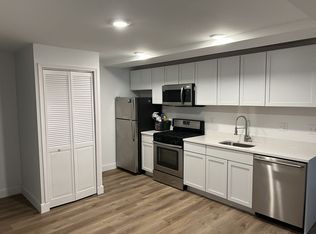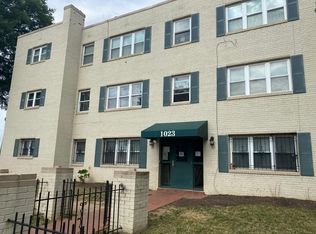Nestled on a quaint tree-lined street, this home has been modernized & offers plenty of comfort & city views! Main level feat. a comfortable living room w/large bay front window, updated kitchen/dining combo & powder room. Tree-top level offers 2 spacious bedrooms, a fresh & updated full bath, & washer/dryer. Dine al fresco in your private deep backyard. $500 to settle with KVS Title
This property is off market, which means it's not currently listed for sale or rent on Zillow. This may be different from what's available on other websites or public sources.


