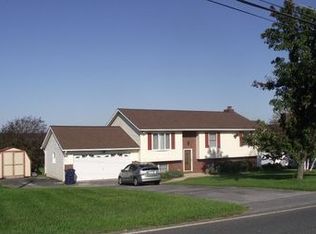Spacious all-brick rancher on a gorgeous country acre with amazing country views from every window! Step inside and you'll enjoy all this special home has to offer including large living with an expansive window and hardwood floors, dining room also boasts an extra-wide window, hardwoods floors plus a beautiful chandelier. The eat-in kitchen has lots of cabinet space, a pantry, tile flooring, granite counters, some stainless appliances & exit to the deck. The primary bedroom is on the main level and is complete with private updated bath. There are 2 more bedrooms on the main level with extra deep closets and a hall bath with tub/shower combo that has also been updated. The basement is finished with a huge family room with sliders to a lower patio, 2 finished bonus rooms with closets, storage room, utility room, laundry room with utility sink, cedar closet & full bath. Outside you'll find a 24 x 14 deck with steps to the incredible backyard, an oversized 2 car garage with extra large parking pad and some mature trees & fresh landscaping. Custom construction with 2 x 6" studs. Utilities include warm baseboard heat, central A/C, private septic & well. The location is fantastic - close to shopping, schools, restaurants, parks & commuter routes - but with the feeling of being away from it all! Welcome Home!
This property is off market, which means it's not currently listed for sale or rent on Zillow. This may be different from what's available on other websites or public sources.
