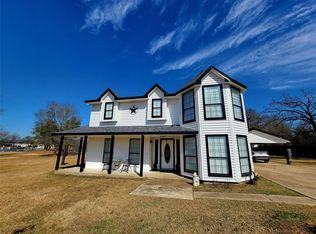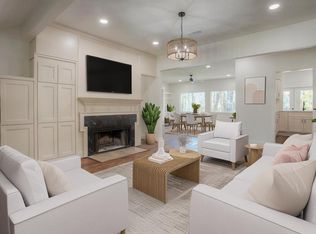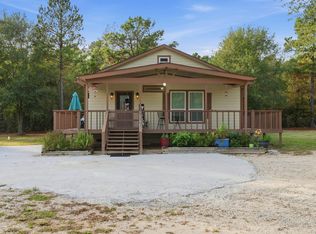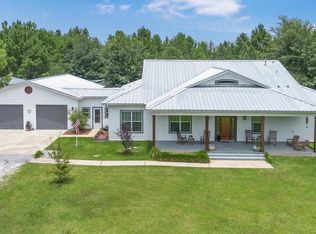Welcome to this stunning countryside property that is ensconced on 21.993 acres of picturesque landscape, this exquisite property offers a perfect blend of tranquility and luxury. This spacious home boasts 4 bedrooms providing ample accommodation space. Primary bedroom is the owner's oasis featuring spa retreat walk- in shower with double sinks with his & hers walk-in closets. It has 3 full bathrooms offering comfort and space. In addition the home includes 2-car garage with storage shed. The high ceilings and open floor plan create a bright and modern atmosphere throughout. The highlight of this property it's expansive grounds featuring lush pastures, complemented by a serene pond that enhances the natural beauty of the surroundings. Whether you enjoy outdoor activities or simply appreciate the tranquility of rural life, this property offers blend of space for entertainment and guests.
For sale
$799,000
1368 Fm 247 Rd, Huntsville, TX 77320
4beds
2,417sqft
Est.:
Single Family Residence
Built in 2021
21.99 Acres Lot
$-- Zestimate®
$331/sqft
$-- HOA
What's special
- 245 days |
- 589 |
- 32 |
Zillow last checked: 8 hours ago
Listing updated: January 20, 2026 at 07:08pm
Listed by:
Jessica Richard TREC #0655260 484-542-1580,
LPT Realty, LLC
Source: HAR,MLS#: 87167179
Tour with a local agent
Facts & features
Interior
Bedrooms & bathrooms
- Bedrooms: 4
- Bathrooms: 3
- Full bathrooms: 3
Rooms
- Room types: Utility Room
Primary bathroom
- Features: Primary Bath: Double Sinks, Primary Bath: Separate Shower
Kitchen
- Features: Kitchen Island, Kitchen open to Family Room, Pantry
Heating
- Propane
Cooling
- Ceiling Fan(s), Electric
Appliances
- Included: Water Softener, Electric Oven, Microwave, Gas Cooktop, Dishwasher
- Laundry: Electric Dryer Hookup, Washer Hookup
Features
- High Ceilings, All Bedrooms Down, Walk-In Closet(s)
- Flooring: Concrete
- Number of fireplaces: 2
- Fireplace features: Gas Log, Wood Burning
Interior area
- Total structure area: 2,417
- Total interior livable area: 2,417 sqft
Property
Parking
- Total spaces: 2
- Parking features: Attached, Garage Door Opener, Driveway
- Attached garage spaces: 2
Features
- Stories: 1
Lot
- Size: 21.99 Acres
- Features: Cleared, 20 Up to 50 Acres
Details
- Parcel number: 14896
Construction
Type & style
- Home type: SingleFamily
- Architectural style: Ranch
- Property subtype: Single Family Residence
Materials
- Stone
- Foundation: Slab
- Roof: Composition
Condition
- New construction: No
- Year built: 2021
Utilities & green energy
- Sewer: Aerobic Septic
- Water: Well
Green energy
- Energy efficient items: Thermostat, HVAC, HVAC>13 SEER
Community & HOA
Community
- Subdivision: Stephens T
Location
- Region: Huntsville
Financial & listing details
- Price per square foot: $331/sqft
- Annual tax amount: $5,769
- Date on market: 6/16/2025
- Listing terms: Cash,Conventional,VA Loan
- Road surface type: Asphalt
Estimated market value
Not available
Estimated sales range
Not available
$2,488/mo
Price history
Price history
| Date | Event | Price |
|---|---|---|
| 10/21/2025 | Price change | $799,000-3.2%$331/sqft |
Source: | ||
| 9/20/2025 | Price change | $825,000-2.9%$341/sqft |
Source: | ||
| 7/1/2025 | Price change | $850,000-2.2%$352/sqft |
Source: | ||
| 3/6/2025 | Price change | $869,000-1.1%$360/sqft |
Source: | ||
| 8/7/2024 | Price change | $879,000-2.2%$364/sqft |
Source: | ||
Public tax history
Public tax history
Tax history is unavailable.BuyAbility℠ payment
Est. payment
$4,573/mo
Principal & interest
$3687
Property taxes
$886
Climate risks
Neighborhood: 77320
Nearby schools
GreatSchools rating
- 4/10Huntsville Elementary SchoolGrades: K-4Distance: 7.2 mi
- 5/10Mance Park Middle SchoolGrades: 7-8Distance: 7.3 mi
- 3/10Huntsville High SchoolGrades: 9-12Distance: 6.7 mi
Schools provided by the listing agent
- Elementary: Huntsville Elementary School
- Middle: Mance Park Middle School
- High: Huntsville High School
Source: HAR. This data may not be complete. We recommend contacting the local school district to confirm school assignments for this home.
- Loading
- Loading



