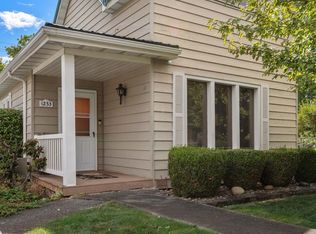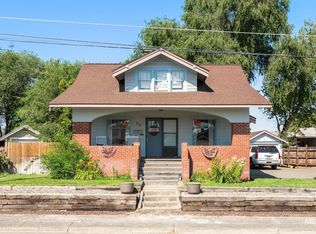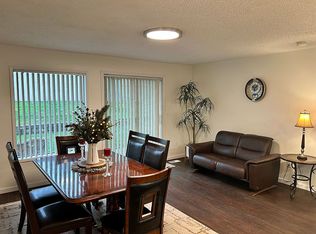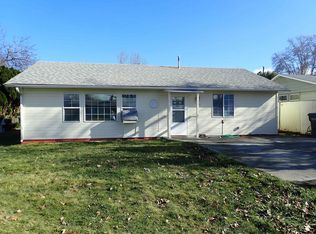2 stories of CHARM on Chestnut! One-of-a-kind time capsule home available now. 3 bedrooms and 1 bath. Comes complete with retro furniture and items. New paint and insulation. New composition roof and gutters to be completed. Add your touches to this special property and make it HOME. Listing agent is related to seller. Property is undergoing lot line adjustments and development.
Active
$325,000
1368 Chestnut St, Clarkston, WA 99403
3beds
1baths
1,531sqft
Est.:
Single Family Residence
Built in 1903
0.45 Acres Lot
$315,300 Zestimate®
$212/sqft
$-- HOA
What's special
Retro furniture and itemsNew paint
- 51 days |
- 561 |
- 11 |
Zillow last checked: 8 hours ago
Listing updated: January 14, 2026 at 12:32pm
Listed by:
Lacey Port 509-552-1211,
Century 21 Price Right
Source: IMLS,MLS#: 98969164
Tour with a local agent
Facts & features
Interior
Bedrooms & bathrooms
- Bedrooms: 3
- Bathrooms: 1
- Main level bathrooms: 1
Primary bedroom
- Level: Upper
Bedroom 2
- Level: Upper
Bedroom 3
- Level: Upper
Dining room
- Level: Main
Kitchen
- Level: Main
Living room
- Level: Main
Heating
- Forced Air, Natural Gas
Cooling
- Central Air
Appliances
- Included: Gas Water Heater, Oven/Range Freestanding, Refrigerator, Washer, Dryer
Features
- Number of Baths Main Level: 1
- Flooring: Hardwood, Carpet, Vinyl
- Has basement: No
- Has fireplace: Yes
- Fireplace features: Wood Burning Stove
Interior area
- Total structure area: 1,531
- Total interior livable area: 1,531 sqft
- Finished area above ground: 1,531
- Finished area below ground: 0
Property
Features
- Levels: Two
- Patio & porch: Covered Patio/Deck
- Fencing: Full,Metal,Wire
Lot
- Size: 0.45 Acres
- Features: 10000 SF - .49 AC, Garden, Auto Sprinkler System
Details
- Parcel number: TBD
Construction
Type & style
- Home type: SingleFamily
- Property subtype: Single Family Residence
Materials
- Frame, Wood Siding
- Foundation: Crawl Space
- Roof: Wood
Condition
- Year built: 1903
Utilities & green energy
- Water: Public
- Utilities for property: Sewer Connected
Community & HOA
Location
- Region: Clarkston
Financial & listing details
- Price per square foot: $212/sqft
- Tax assessed value: $189,330
- Annual tax amount: $1,279
- Date on market: 12/5/2025
- Listing terms: Cash,Conventional
- Ownership: Fee Simple
- Road surface type: Paved
Estimated market value
$315,300
$300,000 - $331,000
$1,953/mo
Price history
Price history
Price history is unavailable.
Public tax history
Public tax history
| Year | Property taxes | Tax assessment |
|---|---|---|
| 2023 | $6 | $189,330 |
| 2022 | $6 | $189,330 |
| 2021 | $6 -99.6% | $189,330 +24.2% |
Find assessor info on the county website
BuyAbility℠ payment
Est. payment
$1,890/mo
Principal & interest
$1559
Property taxes
$217
Home insurance
$114
Climate risks
Neighborhood: 99403
Nearby schools
GreatSchools rating
- 5/10Grantham Elementary SchoolGrades: K-6Distance: 0.5 mi
- 6/10Lincoln Middle SchoolGrades: 7-8Distance: 1.6 mi
- 5/10Charles Francis Adams High SchoolGrades: 9-12Distance: 0.9 mi
Schools provided by the listing agent
- Elementary: Highland (Clarkston)
- Middle: Lincoln (Clarkston)
- High: Clarkston
- District: Clarkston
Source: IMLS. This data may not be complete. We recommend contacting the local school district to confirm school assignments for this home.



