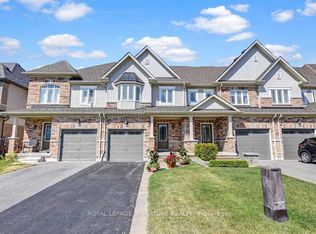This Property Features An Open Concept Main Floor Layout, Great Size Kitchen With Centre Island & Dining Area That Offers Direct Access To The Backyard + A Spacious Living Room With Electric Fireplace & Hardwood Floors. Upstairs Hosts The Primary Suite w/ A 4pc Ensuite & Double Closets Plus 3 More Bedrooms That Share A 4pc Bath. Lots of Windows Throughout Allowing For An Abundance of Natural Light To Seep Through! Conveniently Located Near Schools, Grocery Stores, Restaurants, Costco, Hwy 401/407 & More!
House for rent
C$3,000/mo
1368 Canfield St, Oshawa, ON L0B 1J0
4beds
Price may not include required fees and charges.
Singlefamily
Available now
-- Pets
Central air
In unit laundry
2 Parking spaces parking
Electric, forced air, fireplace
What's special
Electric fireplaceHardwood floorsDouble closets
- 7 days
- on Zillow |
- -- |
- -- |
Travel times
Prepare for your first home with confidence
Consider a first-time homebuyer savings account designed to grow your down payment with up to a 6% match & 4.15% APY.
Facts & features
Interior
Bedrooms & bathrooms
- Bedrooms: 4
- Bathrooms: 3
- Full bathrooms: 3
Heating
- Electric, Forced Air, Fireplace
Cooling
- Central Air
Appliances
- Included: Dryer, Washer
- Laundry: In Unit, In-Suite Laundry
Features
- View
- Has basement: Yes
- Has fireplace: Yes
Property
Parking
- Total spaces: 2
- Details: Contact manager
Features
- Stories: 2
- Exterior features: Contact manager
Construction
Type & style
- Home type: SingleFamily
- Property subtype: SingleFamily
Community & HOA
Location
- Region: Oshawa
Financial & listing details
- Lease term: Contact For Details
Price history
Price history is unavailable.
![[object Object]](https://photos.zillowstatic.com/fp/61c7628ebff1fedc46e1e3cf84f115b1-p_i.jpg)
