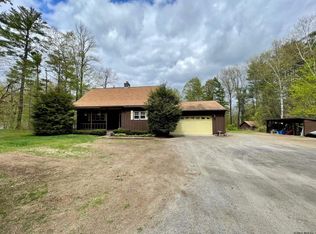Closed
$549,900
1368 Bay Road, Lake George, NY 12845
4beds
2,068sqft
Single Family Residence, Residential
Built in 1979
4 Acres Lot
$582,300 Zestimate®
$266/sqft
$2,659 Estimated rent
Home value
$582,300
$472,000 - $722,000
$2,659/mo
Zestimate® history
Loading...
Owner options
Explore your selling options
What's special
Zillow last checked: 8 hours ago
Listing updated: June 02, 2025 at 08:07am
Listed by:
Robert Saumell Jr. 518-926-8282,
KW Platform
Bought with:
Ashley Nagy, 10401298754
Davies-Davies & Assoc Real Est
Source: Global MLS,MLS#: 202514981
Facts & features
Interior
Bedrooms & bathrooms
- Bedrooms: 4
- Bathrooms: 2
- Full bathrooms: 2
Primary bedroom
- Level: Second
Bedroom
- Level: First
Bedroom
- Level: First
Bedroom
- Level: First
Primary bathroom
- Level: Second
Full bathroom
- Level: First
Basement
- Level: Basement
Kitchen
- Level: First
Living room
- Level: First
Heating
- Baseboard, Electric, Forced Air, Passive Solar, Propane Tank Leased
Cooling
- Wall Unit(s)
Appliances
- Included: Dishwasher, Dryer, Microwave, Range, Refrigerator, Washer
- Laundry: In Basement
Features
- Ceiling Fan(s), Cathedral Ceiling(s), Central Vacuum, Ceramic Tile Bath, Eat-in Kitchen
- Flooring: Ceramic Tile, Hardwood, Laminate
- Basement: Bilco Doors,Full,Partial
- Has fireplace: Yes
- Fireplace features: Living Room, Wood Burning
Interior area
- Total structure area: 2,068
- Total interior livable area: 2,068 sqft
- Finished area above ground: 2,068
- Finished area below ground: 273
Property
Parking
- Total spaces: 14
- Parking features: Off Street, Workshop in Garage, Paved, Detached, Driveway, Heated Garage
- Garage spaces: 2
- Has uncovered spaces: Yes
Features
- Patio & porch: Composite Deck, Front Porch, Patio
- Has spa: Yes
- Spa features: Bath
- Fencing: Invisible
Lot
- Size: 4 Acres
- Features: Level, Cleared, Landscaped
Details
- Additional structures: Shed(s), Garage(s)
- Parcel number: 523400 265.176
- Special conditions: Standard
Construction
Type & style
- Home type: SingleFamily
- Architectural style: Cape Cod,Custom,Salt Box
- Property subtype: Single Family Residence, Residential
Materials
- Vinyl Siding
- Roof: Metal
Condition
- New construction: No
- Year built: 1979
Utilities & green energy
- Sewer: Septic Tank
- Water: Other
Community & neighborhood
Location
- Region: Lake George
Price history
| Date | Event | Price |
|---|---|---|
| 5/30/2025 | Sold | $549,900$266/sqft |
Source: | ||
| 4/13/2025 | Pending sale | $549,900$266/sqft |
Source: | ||
| 4/10/2025 | Listed for sale | $549,900+42.8%$266/sqft |
Source: | ||
| 3/30/2020 | Sold | $385,000-2.5%$186/sqft |
Source: | ||
| 3/16/2020 | Pending sale | $395,000$191/sqft |
Source: CENTURY 21 Adirondacks #201933009 Report a problem | ||
Public tax history
| Year | Property taxes | Tax assessment |
|---|---|---|
| 2024 | -- | $495,000 +29.2% |
| 2023 | -- | $383,100 |
| 2022 | -- | $383,100 |
Find assessor info on the county website
Neighborhood: 12845
Nearby schools
GreatSchools rating
- 8/10Lake George Elementary SchoolGrades: K-6Distance: 2.9 mi
- 8/10Lake George Junior/Senior High SchoolGrades: 7-12Distance: 4 mi
Schools provided by the listing agent
- Elementary: Lake George
- High: Lake George
Source: Global MLS. This data may not be complete. We recommend contacting the local school district to confirm school assignments for this home.
