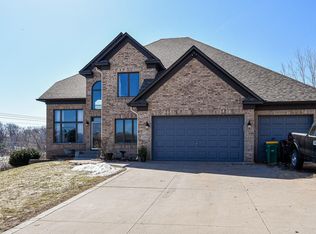Upstairs master bedroom with master bath, vaulted ceiling and two walk in closets. Two other bedrooms upstairs. Full bath upstairs. Upstairs loft. Main floor living room, dinning room, kitchen, family room with fireplace, office, laundry room and half bath. Large deck, maintenance free in 2022, off kitchen and dinning room that overlooks wetland. Finished basement with 3/4 bath and guest bedroom. Wet bar and surround sound theater in basement man cave along with fireplace. Two large storage areas in basement. Whole house stereo and security system. 3 car garage and sprinkler system. New roof and siding in 2020 (front is original brick). New insulation in attic in 2020. New water heater in 2019. Roughly half of the windows have new wood frames in 2019. New water softener, furnace and air conditioner 2018. New stainless kitchen appliances (Kitchen Aid) in 2018 along with quartz countertops. New washer/dryer in 2017.
This property is off market, which means it's not currently listed for sale or rent on Zillow. This may be different from what's available on other websites or public sources.
