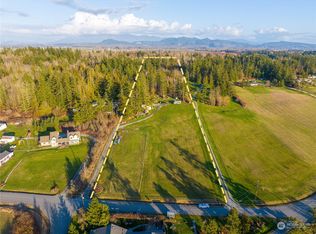Mediterranean influenced stucco home designed by a local artist; located on Pleasant Ridge overlooking Dodge Valley with a view of Ika Island. From the stone perimeter wall to the heart of the home you will find endless quality and uniqueness. Step through the gated front entrance where you will find a professionally landscaped haven, which includes: a recirculating pond/stream/waterfall with viewing bridge; Japanese garden and Torii arch; fruit trees & grape arbor; stone walls/pathways; and an impressive wisteria pergola that guides you to the front entrance of this incredible home. An outdoor art studio would also make a great garden shed. Watch the sunsets from the two concrete viewing patios, one with a great outdoor fireplace with raised sitting hearth; a fun place to dine and entertain. In the backyard exit from the wrought-iron gate attached to the wooden privacy fence. The front French doors lead you to the open beam living and dining rooms, with built-in bookshelves and tile front fireplace. A fir cabinet with tile top buffet separates the formal dining and kitchen areas. The vaulted ceiling kitchen has maple cabinets, quality stainless steel appliances, and an eating area with a free-standing gas stove and a center island with range. A downstairs master suite offers a large bath with tiled shower and a smooth fir ceiling in the bedroom. The maple floor staircase leads to a large vaulted ceiling bedroom with built-in cabinets and a picturesque valley view; a den/studio/ 3rd bedroom; and a full bath with garden tub and separate shower. You'll find accent lighting throughout the home, solid fir doors, fir wrapped windows and wood plantation blinds. This is a rare opportunity to own a unique home on Pleasant Ridge; located between Mount Vernon and LaConner.
This property is off market, which means it's not currently listed for sale or rent on Zillow. This may be different from what's available on other websites or public sources.

