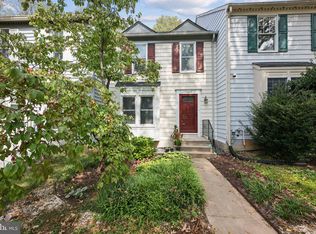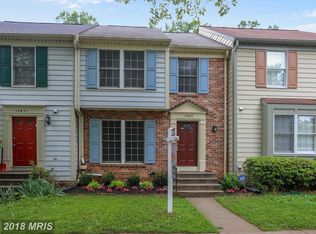FRESHLY UPDATED WINCHESTER END UNIT <br>BACKING TO PARKLAND<br>GOURMET EAT-IN KITCHEN WITH STAINLESS STEEL APPLIANCES <br>FRESHLY PAINTED<br>NEWER ROOF<br>GLEAMING HARDWOOD FLOOR<br>UPDATED BATHROOMS<br> LOTS OF WINDOWS<br>FULL LEVEL-WALKOUT BASEMENT TO NEW STONE PATIO<br>PRIVATE SETTING<br><br>VERY CLEAN & READY!<br/><br/>Brokered And Advertised By: Llewellyn Realtors<br/>Listing Agent: Jim Reid
This property is off market, which means it's not currently listed for sale or rent on Zillow. This may be different from what's available on other websites or public sources.


