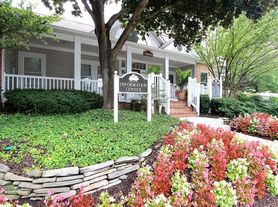Wonderful Little Rocky Run home with many community amenities. Great location near major commuting routes: Routes 29, 28 and I- 66, with Fairlakes, Clifton and Fairfax just minutes away. Close to shopping, libraries, parks and schools. Many updates throughout the house with a stainless and granite kitchen, a totally remodeled lower level, which can serve as potential fourth bedroom and luxury full bathroom. Lower level has it's own entry and access to the fenced in patio/yard. The deck just off the kitchen and breakfast room is a great space for relaxing, gardening and grilling!
Townhouse for rent
$3,250/mo
13676 Barren Springs Ct, Centreville, VA 20121
4beds
1,800sqft
Price may not include required fees and charges.
Townhouse
Available now
Cats, dogs OK
Central air, electric, ceiling fan
In unit laundry
Assigned parking
Electric, heat pump
What's special
Breakfast roomTotally remodeled lower levelPotential fourth bedroomStainless and granite kitchen
- 12 days |
- -- |
- -- |
Travel times
Zillow can help you save for your dream home
With a 6% savings match, a first-time homebuyer savings account is designed to help you reach your down payment goals faster.
Offer exclusive to Foyer+; Terms apply. Details on landing page.
Facts & features
Interior
Bedrooms & bathrooms
- Bedrooms: 4
- Bathrooms: 3
- Full bathrooms: 2
- 1/2 bathrooms: 1
Heating
- Electric, Heat Pump
Cooling
- Central Air, Electric, Ceiling Fan
Appliances
- Included: Dishwasher, Disposal, Dryer, Microwave, Oven, Range, Refrigerator, Stove, Washer
- Laundry: In Unit, Lower Level
Features
- 9'+ Ceilings, Attic/House Fan, Breakfast Area, Built-in Features, Ceiling Fan(s), Combination Dining/Living, Dining Area, Eat-in Kitchen, Exhaust Fan, Floor Plan - Traditional, Kitchen - Efficiency, Kitchen - Table Space, Open Floorplan, Pantry, Recessed Lighting, Upgraded Countertops, Walk-In Closet(s), Wet/Dry Bar
- Flooring: Carpet, Laminate
- Has basement: Yes
Interior area
- Total interior livable area: 1,800 sqft
Property
Parking
- Parking features: Assigned, Parking Lot, On Street
Features
- Exterior features: Contact manager
Details
- Parcel number: 065203050192A
Construction
Type & style
- Home type: Townhouse
- Property subtype: Townhouse
Materials
- Roof: Asphalt
Condition
- Year built: 1985
Building
Management
- Pets allowed: Yes
Community & HOA
Community
- Features: Pool, Tennis Court(s)
HOA
- Amenities included: Basketball Court, Pool, Tennis Court(s)
Location
- Region: Centreville
Financial & listing details
- Lease term: Contact For Details
Price history
| Date | Event | Price |
|---|---|---|
| 10/2/2025 | Listed for rent | $3,250$2/sqft |
Source: Bright MLS #VAFX2272794 | ||
| 9/21/2025 | Listing removed | $3,250$2/sqft |
Source: Bright MLS #VAFX2250092 | ||
| 6/21/2025 | Listed for rent | $3,250$2/sqft |
Source: Bright MLS #VAFX2250092 | ||
| 8/26/2019 | Sold | $380,000-2.6%$211/sqft |
Source: Public Record | ||
| 7/24/2019 | Pending sale | $390,000$217/sqft |
Source: Long & Foster Real Estate, Inc. #VAFX1074470 | ||

