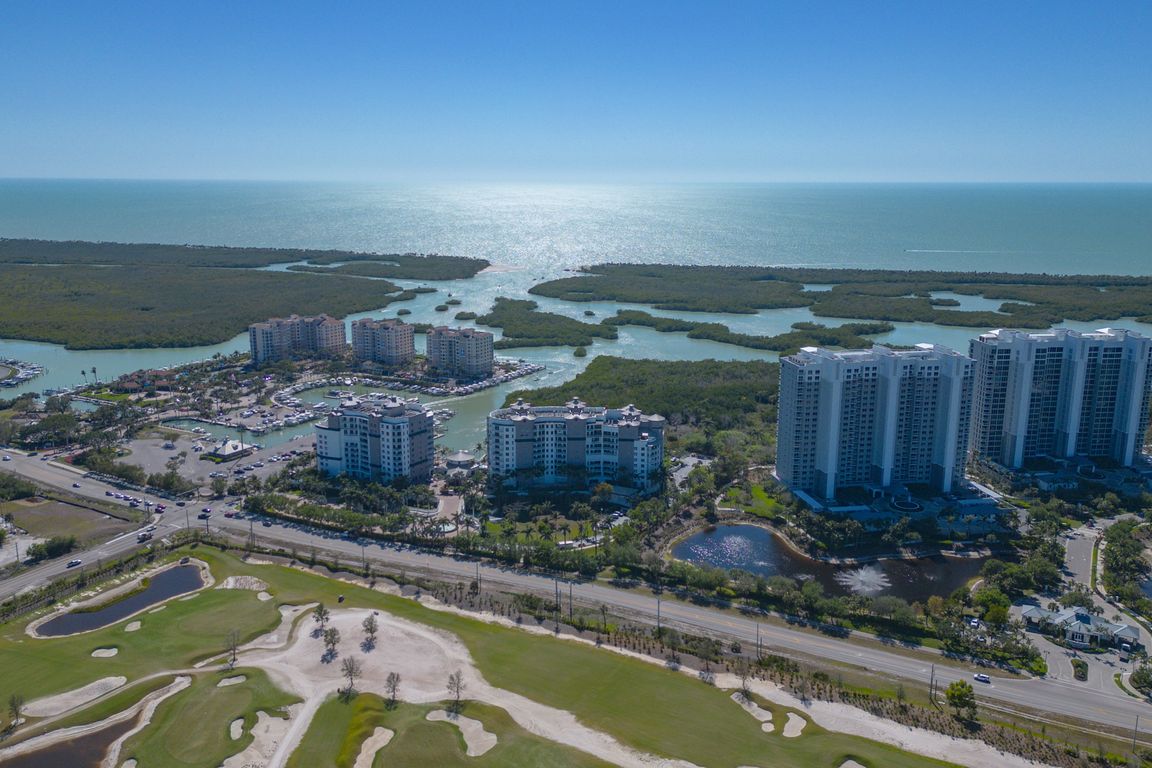
For sale
$8,200,000
4beds
5,464sqft
13675 Vanderbilt Dr PENTHOUSE 1107, Naples, FL 34110
4beds
5,464sqft
Condominium, residential
Built in 2008
2 Attached garage spaces
$1,501 price/sqft
What's special
Three guest suitesQuartzite countertopsCustom draperyTheater roomCustom woodworkSpa-style bathSound absorption
Have you ever imagined living in an estate home in the sky, where panoramic views of the Gulf, Wiggins Pass and the Yacht Harbor surround you? Perched in one of Naples exclusive waterfront enclaves, this extraordinary penthouse at Aqua blends the timeless grandeur of Naples, Italy with modern coastal elegance across ...
- 240 days |
- 432 |
- 6 |
Source: Marco Multi List,MLS#: 2250915
Travel times
Kitchen
Living Room
Primary Bedroom
Zillow last checked: 8 hours ago
Listing updated: October 21, 2025 at 01:45pm
Listed by:
Michelle Thomas 239-860-7176,
Premier Sotheby's International Realty
Source: Marco Multi List,MLS#: 2250915
Facts & features
Interior
Bedrooms & bathrooms
- Bedrooms: 4
- Bathrooms: 6
- Full bathrooms: 4
- 1/2 bathrooms: 2
Primary bedroom
- Level: Main
- Area: 304 Square Feet
- Dimensions: 19 x 16
Bedroom 2
- Level: Main
- Area: 210 Square Feet
- Dimensions: 15 x 14
Bedroom 3
- Level: Main
- Area: 210 Square Feet
- Dimensions: 15 x 14
Bedroom 4
- Level: Main
- Area: 340 Square Feet
- Dimensions: 17 x 20
Family room
- Level: Main
- Area: 322 Square Feet
- Dimensions: 14 x 23
Kitchen
- Level: Main
- Area: 238 Square Feet
- Dimensions: 14 x 17
Living room
- Level: Main
- Area: 540 Square Feet
- Dimensions: 27 x 20
Heating
- Electric, Central
Cooling
- Multi Units, Ceiling Fan(s)
Appliances
- Included: Cooktop, Dishwasher, Disposal, Dryer, Ice Maker, Instant Hot Water, Microwave, Range, Refrigerator, Washer, Wine Cooler
- Laundry: Sink, Inside
Features
- Eat-in Kitchen, Built-in Features, Custom Cabinets, Custom Closets, Custom Mirror, Entrance Foyer, French Doors, Sound System, Walk-In Closet(s), Wet Bar, Breakfast Bar, Bidet, Double Vanity
- Flooring: Marble, Wood, See Remarks
- Doors: Impact Doors
- Windows: Impact Windows, Picture, Sliding
- Has fireplace: No
Interior area
- Total structure area: 6,398
- Total interior livable area: 5,464 sqft
Property
Parking
- Total spaces: 2
- Parking features: Attached, Circular Driveway, Guest, Private, Under Building Close
- Attached garage spaces: 2
- Has uncovered spaces: Yes
Features
- Patio & porch: Lanai
- Exterior features: Balcony
- Pool features: Community
- Spa features: Association
- Has view: Yes
- View description: Bay, Gulf, Water
- Has water view: Yes
- Water view: Bay,Gulf,Water
- Waterfront features: No Bridge, See Remarks, Access Gulf
Lot
- Features: Zero Lot Line
Details
- Parcel number: 22296000944
Construction
Type & style
- Home type: Condo
- Architectural style: Contemporary
- Property subtype: Condominium, Residential
Materials
- Block, Stucco
- Roof: Built-Up
Condition
- Year built: 2008
Community & HOA
Community
- Features: Pool
- Security: Stairs, Smoke Detector(s), Security Service, Secured Garage/Parking, Secured Elevator, Magnetic Key, Lobby, 24 Hour Security
- Subdivision: Aqua At Pelican Isle
HOA
- Has HOA: Yes
- Amenities included: Elevator(s), Bike Path, Bike Storage, Cabana, Clubhouse, Exercise Room, Golf Course, Guest Suite, Jogging Path, Pickleball, Spa/Hot Tub
- Services included: Cable TV, Maintenance Grounds, Pest Control, Security, Water
Location
- Region: Naples
Financial & listing details
- Price per square foot: $1,501/sqft
- Tax assessed value: $4,621,200
- Annual tax amount: $40,013
- Date on market: 10/21/2025
- Cumulative days on market: 168 days
- Listing agreement: Exclusive Right To Sell
- Listing terms: At Close,Buyer Obtain Mortgage,Cash