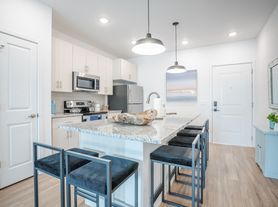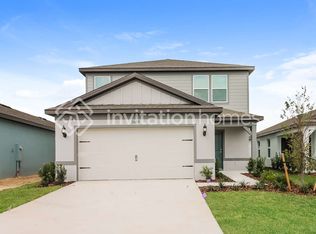Rent by Owner
Solar Panels Included! No extra fees!
Welcome to this stunning 4 bedroom, 2 bathroom home in the gated Cambridge neighborhood of Avalon. Built in 2019, this property feels like new construction but with thoughtful upgrades throughout.
Inside, you'll love the open layout with a modern kitchen featuring a large island, granite countertops, stainless steel appliances, and a walk-in pantry. The living room boasts a custom media wall with electric fireplace, wood mantel, and built-in shelving, perfect for cozy nights in. Stylish updates include new fans, light fixtures, and accent walls.
The primary suite offers a relaxing retreat with dual walk-in closets and an upgraded bathroom. The second bathroom features a new vanity, shiplap detailing, and modern fixtures. The laundry room is a dream with shaker cabinets, wood shelving, a drying rack, and a sliding barn door washer & dryer are included!
Step outside to enjoy an extended paver driveway, manicured landscaping, and a screened patio with an oversized covered lanai overlooking a retention area meaning no rear neighbors and plenty of privacy. Perfect for relaxing or entertaining.
Additional highlights:
Solar panels are paid off and included in rent for lower energy bills
Flexible 4th bedroom, ideal for office, guest room, or playroom
Fantastic location just minutes from Publix, Anderson Snow Park, and the Suncoast Parkway
This home combines comfort, style, and energy efficiency in a prime location. Don't miss the chance to make it yours!
Tenant pays for utilities.
House for rent
Accepts Zillow applications
$2,449/mo
13675 Paddington Way, Spring Hill, FL 34609
4beds
2,073sqft
Price may not include required fees and charges.
Single family residence
Available now
Small dogs OK
Central air
In unit laundry
Attached garage parking
Heat pump
What's special
Large islandUpgraded bathroomGranite countertopsOversized covered lanaiLaundry roomModern kitchenAccent walls
- 4 days |
- -- |
- -- |
Travel times
Facts & features
Interior
Bedrooms & bathrooms
- Bedrooms: 4
- Bathrooms: 2
- Full bathrooms: 2
Heating
- Heat Pump
Cooling
- Central Air
Appliances
- Included: Dishwasher, Dryer, Freezer, Microwave, Oven, Refrigerator, Washer
- Laundry: In Unit
Features
- Flooring: Carpet, Tile
Interior area
- Total interior livable area: 2,073 sqft
Property
Parking
- Parking features: Attached
- Has attached garage: Yes
- Details: Contact manager
Details
- Parcel number: R3422318375301100200
Construction
Type & style
- Home type: SingleFamily
- Property subtype: Single Family Residence
Community & HOA
Location
- Region: Spring Hill
Financial & listing details
- Lease term: 1 Year
Price history
| Date | Event | Price |
|---|---|---|
| 11/3/2025 | Price change | $2,449-1.8%$1/sqft |
Source: Zillow Rentals | ||
| 10/3/2025 | Price change | $2,495-2.2%$1/sqft |
Source: Zillow Rentals | ||
| 9/26/2025 | Listing removed | $375,000$181/sqft |
Source: | ||
| 9/26/2025 | Listed for rent | $2,550$1/sqft |
Source: Zillow Rentals | ||
| 8/11/2025 | Pending sale | $375,000$181/sqft |
Source: | ||

