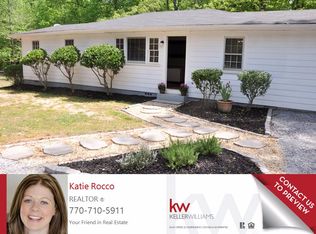This Milton/Alpharetta exquisite custom built brick home is situated in one of the most desirable locations in North Fulton. Offering luxury living close to destination dining, retail and entertainment. This home offers amazing detailed millwork, a stunning foyer, natural light throughout, extremely large secondary bedrooms with en suite bathrooms, private office on main and 3+acres. This charming & elegant home is one of a kind! Excellent school. 200K Below Appraised Value! Includes virtually renovated photos.
This property is off market, which means it's not currently listed for sale or rent on Zillow. This may be different from what's available on other websites or public sources.
