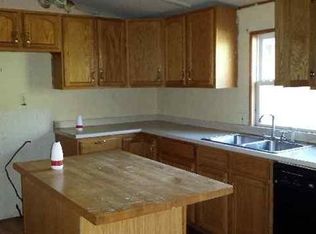PRICE REDUCED 10-23-2019, Seller MOTIVATED to cause sale before winter snowfall! Ready for your immediate occupancy and in a terrific location. Centrally located for easy commute to Crystal Mt. or Caberfae Ski and Golf Resorts, Traverse City, Benzonia, Cadillac, or Manistee. Site size is greater than 65 acres and includes about 10 acres of Maple Hardwoods, tall red pine forest, open pasture and a beautifully landscaped home site. You will enjoy the variety of flowering ornamental trees, fruit trees, perennials, ground cover plantings and recirculating pond water feature. Kitchen includes 16 feet of counter top, recipe desk, pantry cupboard, newer stainless steel range, microwave oven and refrigerator that has ice and water in the door, and plenty of cupboard space. Family room fireplace is gas fueled, surrounded with stone and has library shelves on either side. Living room offers nice daylight and morning sun with it's east facing window. Dining room has sliding glass door to backyard. Master suite is at opposite end of home from secondary bedrooms, includes walk-in closet and large bathroom. Master bath features double sink vanity, soaking tub, and shower separate from tub. Main floor laundry, sun room entry between garage and laundry. Washer and dryer were new in 2018. Full basement ready for finishing to your taste. Fully cooled with central air conditioning. Pole barn with dimensions of 30X40X10 has overhead door and sliding door. All structures benefit from roofing of metal for long life and low maintenance. Don't let the Copemish address throw you off, location is only 6 miles west of Mesick.
This property is off market, which means it's not currently listed for sale or rent on Zillow. This may be different from what's available on other websites or public sources.

