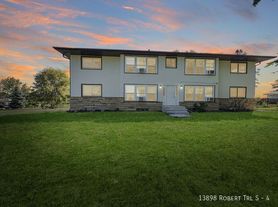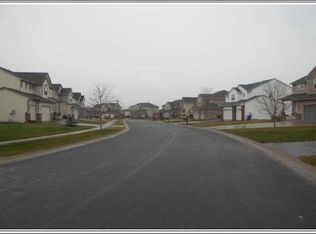Beautiful Townhome in Harmony Village Rosemount, MN
Welcome home to this stunning two-story townhome located in the sought-after Harmony Village community. This spacious 3-bedroom, 3-bath residence with a 2-car garage offers an open-concept design that blends style and comfort seamlessly.
The gourmet kitchen features granite countertops, stainless steel appliances, and elegant wood flooring perfect for cooking and entertaining. Upstairs, the large primary suite includes a private bathroom with a double vanity and an expansive walk-in closet. The second floor also offers a conveniently located laundry area, two additional bedrooms, and a full bathroom.
The finished lower level provides even more living space, complete with a family room, an extra bedroom, and a full bath ideal for guests or entertaining.
Harmony Village is surrounded by beautiful green spaces, walking trails, and parks, with nearby disc golf and other outdoor activities. The community clubhouse includes a fitness center, an outdoor pool, and an entertainment room, creating the perfect balance of leisure and convenience.
Enjoy the best of both worlds a peaceful neighborhood feel with easy access to city amenities, all right here in Harmony Village.
Water, trash, lawn care, and snow removal are all included, offering easy, maintenance-free living in this HOA community. Renter is responsible for gas and electric. Enjoy access to the community pool, fitness center, clubhouse, and walking trails.
Looking for a 24-month lease (may consider 12-month). Small pets allowed with applicable pet fees. No smoking permitted.
Townhouse for rent
Accepts Zillow applications
$5,500/mo
13673 Brockway Ave, Rosemount, MN 55068
3beds
2,020sqft
Price may not include required fees and charges.
Townhouse
Available Fri Oct 24 2025
Cats, dogs OK
Central air
Hookups laundry
Attached garage parking
Forced air
What's special
- 4 days |
- -- |
- -- |
Travel times
Facts & features
Interior
Bedrooms & bathrooms
- Bedrooms: 3
- Bathrooms: 3
- Full bathrooms: 3
Heating
- Forced Air
Cooling
- Central Air
Appliances
- Included: Dishwasher, Freezer, Microwave, Oven, Refrigerator, WD Hookup
- Laundry: Hookups
Features
- WD Hookup, Walk In Closet
- Flooring: Carpet, Hardwood
Interior area
- Total interior livable area: 2,020 sqft
Property
Parking
- Parking features: Attached
- Has attached garage: Yes
- Details: Contact manager
Features
- Exterior features: Electricity not included in rent, Gas not included in rent, Heating system: Forced Air, Lawn Care included in rent, Snow Removal included in rent, Walk In Closet
Details
- Parcel number: 343208501220
Construction
Type & style
- Home type: Townhouse
- Property subtype: Townhouse
Building
Management
- Pets allowed: Yes
Community & HOA
Community
- Features: Clubhouse, Pool
HOA
- Amenities included: Pool
Location
- Region: Rosemount
Financial & listing details
- Lease term: 1 Year
Price history
| Date | Event | Price |
|---|---|---|
| 10/7/2025 | Listed for rent | $5,500$3/sqft |
Source: Zillow Rentals | ||
| 10/7/2025 | Listing removed | $399,900$198/sqft |
Source: | ||
| 10/3/2025 | Listed for sale | $399,900+5.2%$198/sqft |
Source: | ||
| 7/28/2023 | Sold | $380,000+1.3%$188/sqft |
Source: | ||
| 6/7/2023 | Pending sale | $375,000$186/sqft |
Source: | ||

