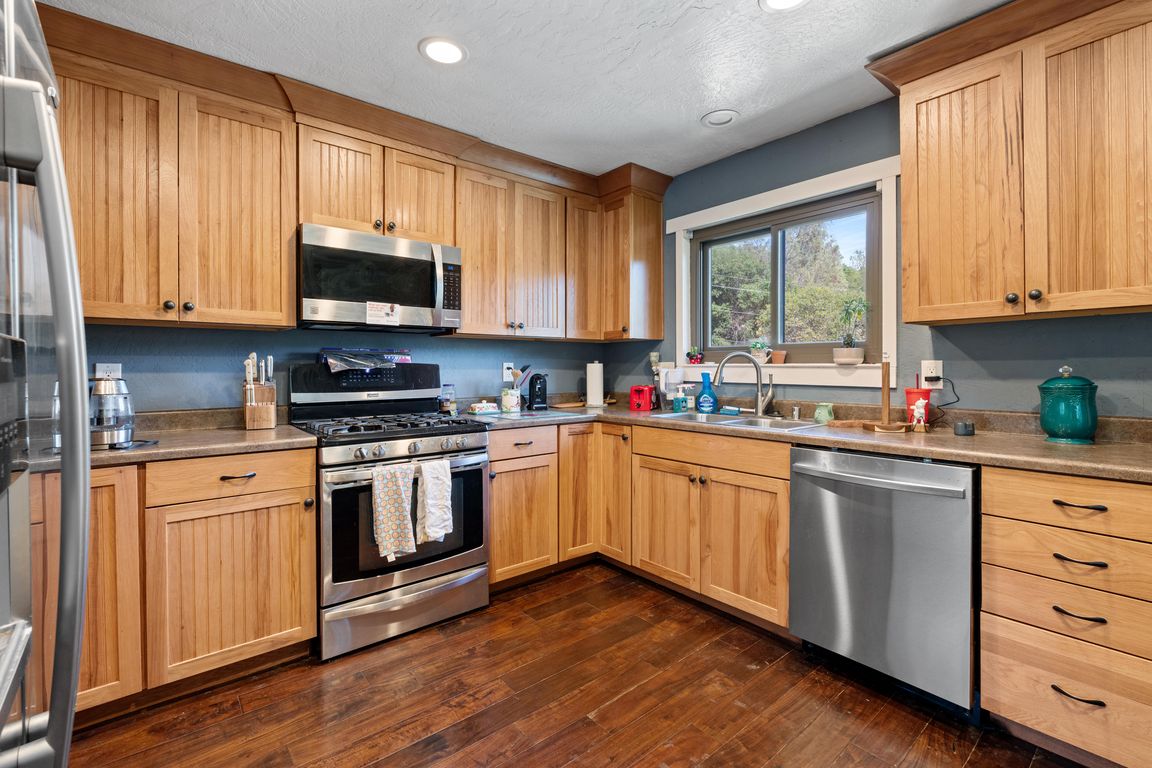
Active
$499,900
5beds
2,160sqft
13672 Sun Forest Dr, Penn Valley, CA 95946
5beds
2,160sqft
Single family residence
Built in 1978
0.31 Acres
2 Attached garage spaces
$231 price/sqft
$3,648 annually HOA fee
What's special
Cozy fireplaceSecond fireplaceCustom cabinetryCharming utility bench nookGenerous dining spaceExpansive deckAbundant storage
This spacious home offers 5 full bedrooms, 2 separate living areas, and dual wrap-around decks designed for both relaxation and entertaining. On the main level, the kitchen shines with custom cabinetry, abundant storage, and a generous dining space. Just off the kitchen, the family room is filled with natural light, anchored ...
- 40 days |
- 424 |
- 8 |
Source: MetroList Services of CA,MLS#: 225118961Originating MLS: MetroList Services, Inc.
Travel times
Family Room
Kitchen
Primary Bedroom
Zillow last checked: 7 hours ago
Listing updated: September 11, 2025 at 12:20pm
Listed by:
Megan Blackwell DRE #02181838 541-515-3648,
Amen Real Estate
Source: MetroList Services of CA,MLS#: 225118961Originating MLS: MetroList Services, Inc.
Facts & features
Interior
Bedrooms & bathrooms
- Bedrooms: 5
- Bathrooms: 2
- Full bathrooms: 2
Dining room
- Features: Space in Kitchen
Kitchen
- Features: Pantry Cabinet
Heating
- Propane, Central, Fireplace(s)
Cooling
- Ceiling Fan(s), Central Air
Appliances
- Laundry: In Garage
Features
- Flooring: Carpet, Tile, Wood
- Number of fireplaces: 2
- Fireplace features: Circulating, Living Room, Family Room, Stone, Wood Burning
Interior area
- Total interior livable area: 2,160 sqft
Property
Parking
- Total spaces: 2
- Parking features: Attached, Guest
- Attached garage spaces: 2
- Has uncovered spaces: Yes
Features
- Stories: 2
- Has private pool: Yes
- Pool features: Community, Fenced
Lot
- Size: 0.31 Acres
- Features: Low Maintenance
Details
- Parcel number: 031150008000
- Zoning description: RES
- Special conditions: Standard
Construction
Type & style
- Home type: SingleFamily
- Property subtype: Single Family Residence
Materials
- Frame, Wood, Lap Siding
- Foundation: Raised
- Roof: Composition
Condition
- Year built: 1978
Utilities & green energy
- Sewer: Public Sewer
- Water: Public
- Utilities for property: Sewer Connected, Propane Tank Leased
Community & HOA
Community
- Features: Gated
HOA
- Has HOA: Yes
- Amenities included: Barbecue, Playground, Pool, Clubhouse, Putting Green(s), Recreation Facilities, Golf Course, Park
- Services included: Security
- HOA fee: $3,648 annually
Location
- Region: Penn Valley
Financial & listing details
- Price per square foot: $231/sqft
- Tax assessed value: $404,643
- Price range: $499.9K - $499.9K
- Date on market: 9/10/2025