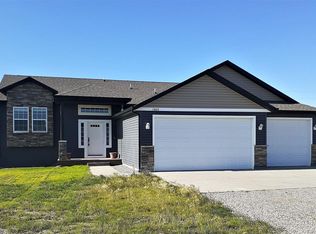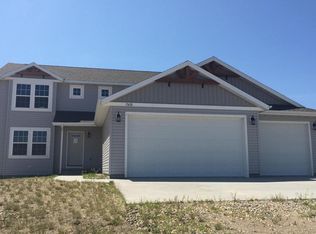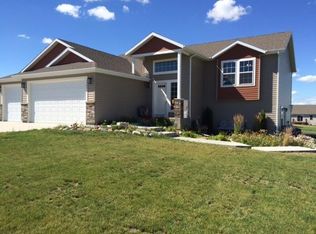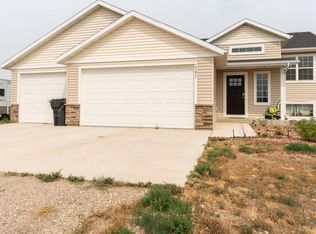Rare! Just in time for large family to get settled before winter. 6 bed/3 bath home with 2 living areas, 2 kitchens and 2 laundry rooms, 3 beds /2 baths up and 3 beds/1 bath down. Has an oversized, 3 car garage with separate entry to basement. Enjoy beautiful sunsets from back deck. All on a beautiful, landscaped, 1 acre lot. John Voll - 574.299.383
This property is off market, which means it's not currently listed for sale or rent on Zillow. This may be different from what's available on other websites or public sources.




