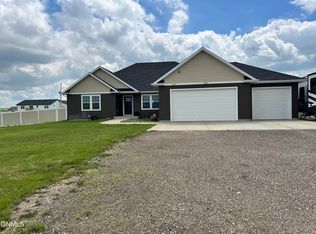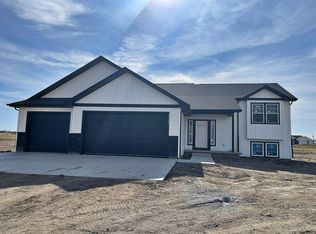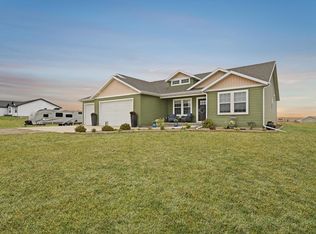Sold on 12/27/24
Price Unknown
13672 Hawthorn Loop NW, Williston, ND 58801
5beds
2,898sqft
Single Family Residence
Built in 2016
1 Acres Lot
$620,700 Zestimate®
$--/sqft
$3,530 Estimated rent
Home value
$620,700
$552,000 - $701,000
$3,530/mo
Zestimate® history
Loading...
Owner options
Explore your selling options
What's special
Looking for a large home with a SHOP??? Look no further.....2,898 square feet includes 5 bedrooms 3 Bathrooms an attached 3 Car Garage with a 42x30 detached shop on 1 acre.
Open the front door to a living space with built in fireplace and an open concept living area. There are 3 bedrooms upstairs and 2 Bathroom. The master suite includes double sinks, tiled walk in shower, and a walk in closet. Downstairs there are 2 more bedrooms a bathroom and a family room big enough to host a football team or a pool league just add a pool table.
Outside you will find a large yard that includes an extended maintenance free back deck, full sprinkler system and landscaping.
The garage and shop are fully insulated and heated. Sellers have added asphalt to the driveway to help keep the mud down.
There is both rural water for the house and well water for irrigation. Other upgrades include 2 Water heaters, new low maintenance siding, extra parking pad between shop and garage.
Zillow last checked: 8 hours ago
Listing updated: December 27, 2024 at 07:51am
Listed by:
Danielle M Johnsen 307-660-2974,
eXp Realty
Bought with:
Non MLS Member
Non Member
Source: Great North MLS,MLS#: 4016404
Facts & features
Interior
Bedrooms & bathrooms
- Bedrooms: 5
- Bathrooms: 3
- Full bathrooms: 3
Heating
- Forced Air
Cooling
- Central Air
Appliances
- Included: Dishwasher, Microwave Hood, Range, Refrigerator
- Laundry: Main Level
Features
- Audio Visual System, Ceiling Fan(s), Main Floor Bedroom, TV Mounts and Hardware, Vaulted Ceiling(s), Walk-In Closet(s)
- Flooring: Vinyl, Carpet
- Basement: Concrete,Egress Windows,Finished,Full
- Number of fireplaces: 1
- Fireplace features: Living Room
Interior area
- Total structure area: 2,898
- Total interior livable area: 2,898 sqft
- Finished area above ground: 1,449
- Finished area below ground: 1,449
Property
Parking
- Total spaces: 6
- Parking features: Heated Garage, Other, See Remarks, Triple+ Driveway, Garage Faces Front, Additional Parking, Attached
- Attached garage spaces: 6
Features
- Levels: One
- Stories: 1
- Exterior features: Rain Gutters, Private Entrance
Lot
- Size: 1 Acres
- Features: Sprinklers In Rear, Sprinklers In Front, Square Lot, Lot - Owned
Details
- Parcel number: 46155014503030
Construction
Type & style
- Home type: SingleFamily
- Architectural style: Ranch
- Property subtype: Single Family Residence
Materials
- Cement Siding
- Roof: Asphalt
Condition
- New construction: No
- Year built: 2016
Utilities & green energy
- Sewer: Mound Septic
- Water: Well, Rural
Community & neighborhood
Location
- Region: Williston
- Subdivision: Windsong Country Estates
HOA & financial
HOA
- Has HOA: Yes
- HOA fee: $300 annually
Price history
| Date | Event | Price |
|---|---|---|
| 12/27/2024 | Sold | -- |
Source: Great North MLS #4016404 | ||
| 12/3/2024 | Pending sale | $575,000$198/sqft |
Source: Great North MLS #4016404 | ||
| 10/17/2024 | Listed for sale | $575,000+49.4%$198/sqft |
Source: Great North MLS #4016404 | ||
| 12/5/2018 | Sold | -- |
Source: Public Record | ||
| 7/27/2018 | Listed for sale | $384,900$133/sqft |
Source: RE/MAX Bakken Realty - ND #18-837 | ||
Public tax history
| Year | Property taxes | Tax assessment |
|---|---|---|
| 2024 | $3,356 -2.9% | $272,265 +7% |
| 2023 | $3,454 +13.5% | $254,425 +14% |
| 2022 | $3,044 +3.7% | $223,255 +2.7% |
Find assessor info on the county website
Neighborhood: 58801
Nearby schools
GreatSchools rating
No schools nearby
We couldn't find any schools near this home.


