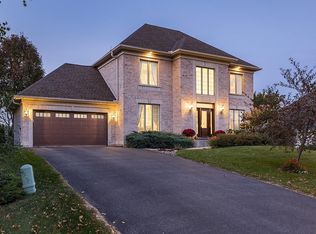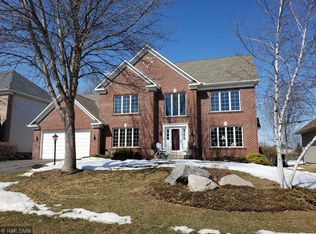Exceptional home, lot, neighborhood! Cul de sac location offers lake view. Gorgeous and inviting, this home has great details, including 9 ft ceilings on the main level, 6-panel doors throughout the home, maple trim and cabinetry. Front door sidelights and a window offer natural light in the foyer. Plenty of room for decor or a bench. Beautiful maple hardwood floors. Convenient 1/2 bath off thefoyer area. Main level family room features a huge window overlooking the private backyard, and a handsome gas fireplace with stone surround. Family room opens to the informal dining and kitchen area. Spacious informal dining, with sliding glass doors to the 3-season screened porch. The porch was built to accommodate conversion to a 4-season porch. Highlights of the porch -- besides the relaxing views --include a knotty pine ceiling, with recessed lighting plus a ceiling fan. Opens to the deck. Great kitchen! Light and bright with maple finishes on the floor and cabinets. Center island adds even more storage, plus a snack bar. Stainless steel appliances (including gas range), tile back splash. Huge window over the sink. The formal dining room is off the foyer, with two windows with grids. Spacious room, also has the maple hardwood floor. Convenient main level laundry, with daylight window and storage cabinets. The upper level has all four bedrooms. The master suite includes huge windows overlooking the backyard. A walk-in closet has a professionally installed closet organizer. The master bath features a corner soaking tub, separate shower, two large windows. The walk-out lower level is unfinished, but roughed-in for a family room, bedroom, and a bathroom. Sliding glass doors open to a paver patio. 9 ft ceilings on the lower level! Outside, the deck off theporch is made of low maintenance decking. The backyard is fenced with lovely wrought iron-looking fencing (made of aluminum). There is an irrigation system for the lawn. New roof in 2007. Recently added concrete apron for the driveway. The home has gutters, also a central vacuum system, and a security system. The yard is professionally landscaped, and offers privacy in theback, and a view of a lake in the front. Private, yet convenient, area! Neighborhood walking/biking trails, parks, ball fields. Close to shopping and restaurants.District 719-Prior Lake-Savage schools. Directions McColl to Foxberry Rd. Go South.
This property is off market, which means it's not currently listed for sale or rent on Zillow. This may be different from what's available on other websites or public sources.

