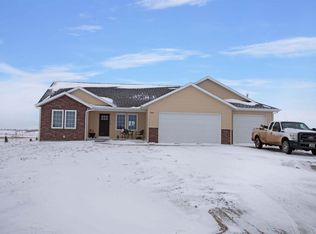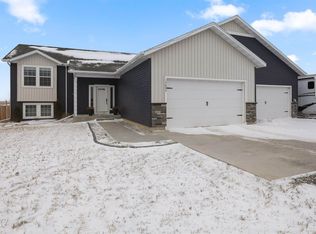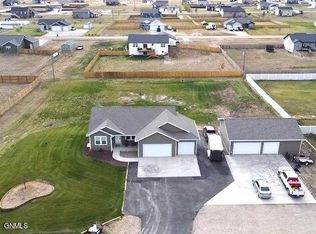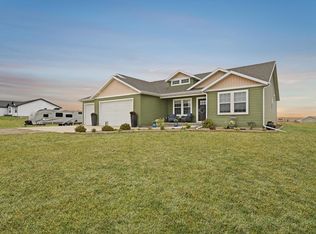ACCEPTED OFFER 72HR CONTINGENCY. Light bright 3 bed, 2 bath, vaulted ceilings, island kitchen. Split entry plan allows for large daylight windows in unfinished ICF basement, Includes stainless kitchen appliance package, quartz countertops & maintenance free 10 x 12 deck. Master suite features dual sinks & dual closets! 3 car attached garage. Local builder. Home Warranty. Minutes north of Williston
This property is off market, which means it's not currently listed for sale or rent on Zillow. This may be different from what's available on other websites or public sources.




