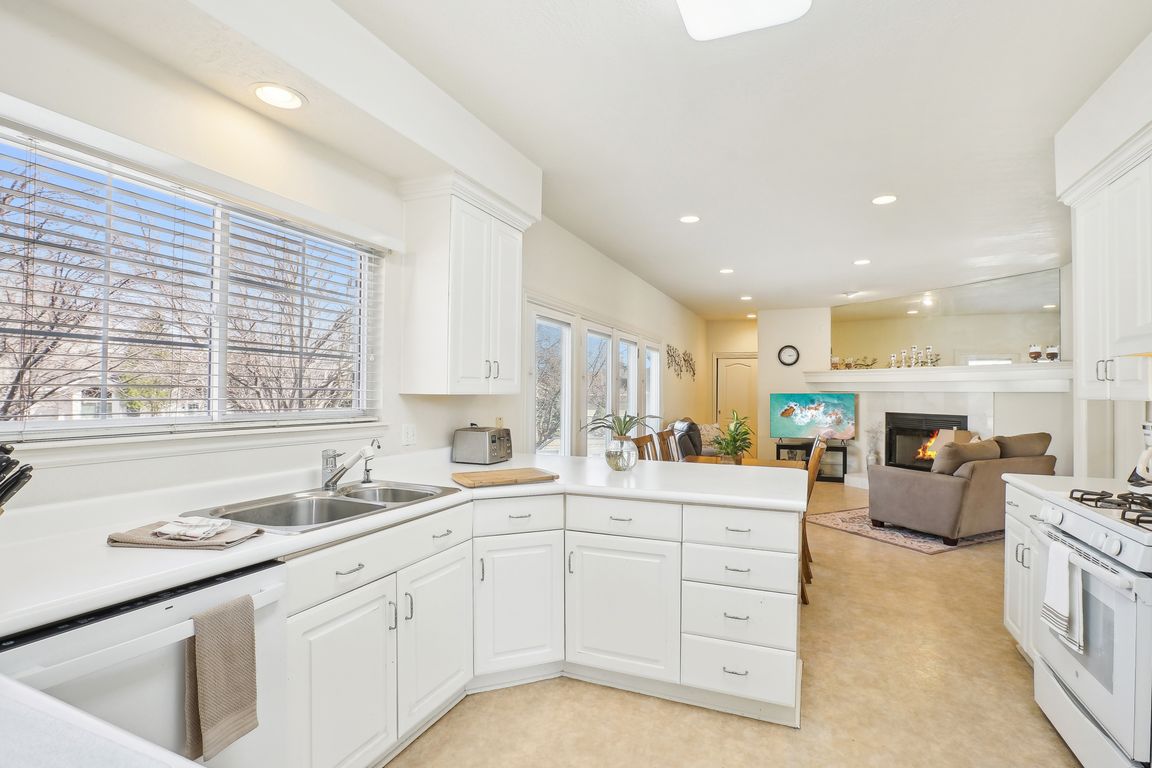
For salePrice cut: $150K (9/8)
$1,850,000
4beds
2,466sqft
1367 Settlement Dr, Park City, UT 84098
4beds
2,466sqft
Residential
Built in 1993
10,454 sqft
2 Garage spaces
$750 price/sqft
$540 annually HOA fee
What's special
Oversized two-car garageSeparate tub and showerSpacious primary suiteThree bathroomsFour bedroomsMain-level officeWalk-in closet
Nestled in the highly desirable Snyder's Mill neighborhood of Silver Springs, this two-story home perfectly blends comfort and style. It features four bedrooms, three bathrooms, a main-level office, and an oversized two-car garage. The spacious primary suite includes an ensuite bathroom with double vanities, a separate tub and shower, and a ...
- 190 days |
- 716 |
- 13 |
Source: PCBR,MLS#: 12501587
Travel times
Kitchen
Living Room
Primary Bedroom
Zillow last checked: 7 hours ago
Listing updated: October 12, 2025 at 08:51am
Listed by:
Jody Kimball 801-867-1101,
CB Realty (SL-Sugarhouse)
Source: PCBR,MLS#: 12501587
Facts & features
Interior
Bedrooms & bathrooms
- Bedrooms: 4
- Bathrooms: 3
- Full bathrooms: 2
- 1/2 bathrooms: 1
Heating
- Forced Air, Natural Gas
Cooling
- Air Conditioning
Appliances
- Included: Dishwasher, Disposal, Microwave, Oven, Refrigerator, Washer, Gas Water Heater
Features
- Storage, Ceiling Fan(s), Double Vanity, Open Floorplan, Vaulted Ceiling(s), Walk-In Closet(s)
- Flooring: Carpet, Tile
- Basement: Crawl Space
- Number of fireplaces: 1
- Fireplace features: Gas
Interior area
- Total structure area: 2,466
- Total interior livable area: 2,466 sqft
Video & virtual tour
Property
Parking
- Total spaces: 2
- Parking features: Garage Door Opener
- Garage spaces: 2
Features
- Has view: Yes
- View description: Mountain(s)
Lot
- Size: 10,454.4 Square Feet
- Features: Corner Lot, Level
Details
- Parcel number: SmilI49
- Other equipment: Appliances
Construction
Type & style
- Home type: SingleFamily
- Architectural style: Contemporary
- Property subtype: Residential
Materials
- Stone, Stucco
- Foundation: Concrete Perimeter
- Roof: Asphalt,Shingle
Condition
- New construction: No
- Year built: 1993
Utilities & green energy
- Sewer: Public Sewer
- Water: Public
- Utilities for property: Cable Available, Electricity Connected, High Speed Internet Available, Natural Gas Connected, Phone Available
Community & HOA
Community
- Security: Smoke Alarm
- Subdivision: Snyders Mill
HOA
- Has HOA: Yes
- Services included: Reserve Fund
- HOA fee: $540 annually
- HOA phone: 801-262-3900
Location
- Region: Park City
Financial & listing details
- Price per square foot: $750/sqft
- Tax assessed value: $1,807,752
- Annual tax amount: $6,073
- Date on market: 4/16/2025
- Listing terms: 1031 Exchange,Cash,Conventional
- Electric utility on property: Yes
- Road surface type: Paved