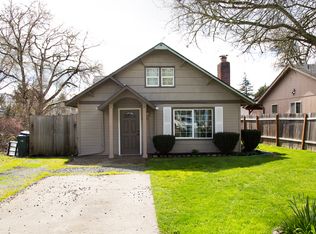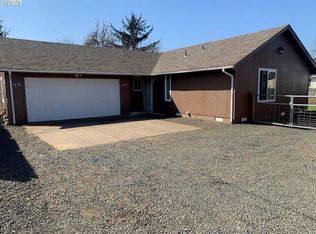Beautiful Newly Constructed home in highly sought after Hayden Bridge area. This home features vaulted ceiling's, large open kitchen, granite counter tops, eat-in bar, gas stove, laminate floors, large master bedroom w/ large closet and master bath. Garage has 9ft door to allow extra room to pull in taller vehicle or boat. Conveniently located near hospital, shopping, schools and restaurants. Investors this would also make a great rental. The like property next door is rented currently @ $1950
This property is off market, which means it's not currently listed for sale or rent on Zillow. This may be different from what's available on other websites or public sources.

