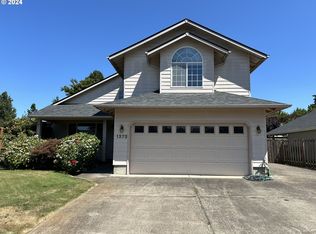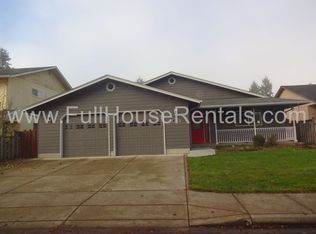Well cared for 1-story home in convenient location! This house features an open kitchen with granite counters and pantry, spacious living room, interior laundry, large master suite with soaking tub and walk-in closet, and forced air heating with AC. Outside there is a covered deck, fenced yard with sprinklers and RV parking. Seller to install new roof after accepted offer. Won't last!
This property is off market, which means it's not currently listed for sale or rent on Zillow. This may be different from what's available on other websites or public sources.


